
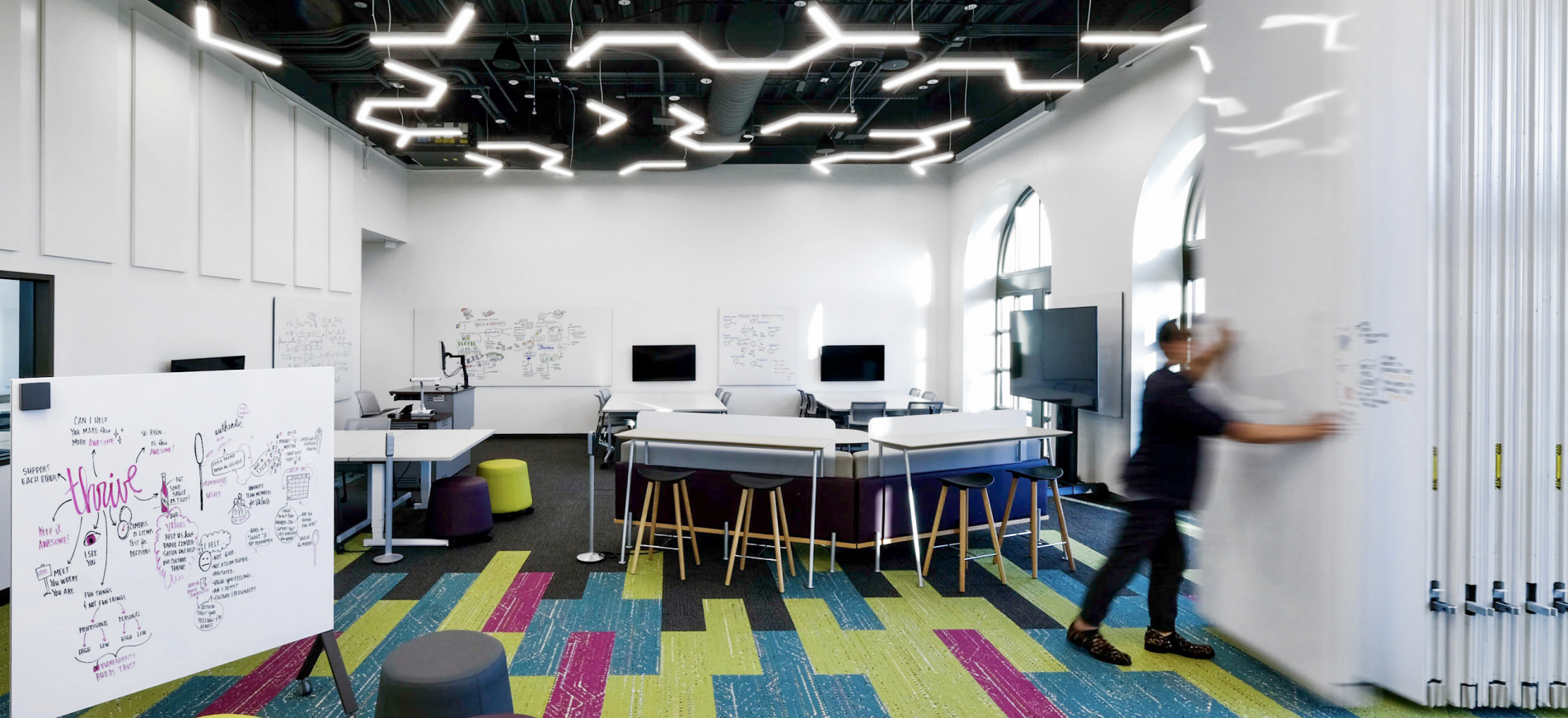
In a year filled with heartache, obstacles and challenges, The Texas A&M University-San Antonio and PBK were able to provide the community with inspiration and a glimpse of future progress. During the recent pandemic, the University was fortunate to complete its latest milestone of opening the sixth building on the San Antonio campus. The Texas A&M San Antonio Classroom Hall, which opened to the public on August 18, 2020, is a hub for learning and discovery.
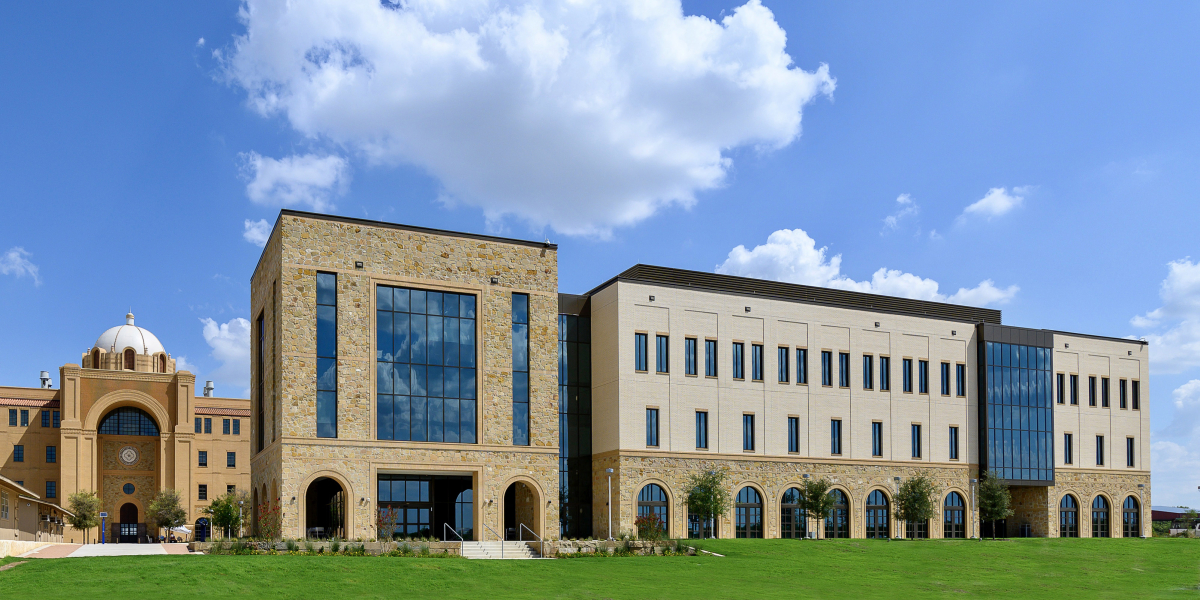
DESIGN STORY
The Texas A&M University-San Antonio campus, founded in 2009 as the first upper-division institution of higher education in South San Antonio, is now a comprehensive four-year university providing affordable, high-quality education. The diverse population of the University has a large percentage of females, Hispanics, first-generation students, veterans, and a strong military community. The campus is located on the south side of San Antonio and is comprised of six main buildings and a handful of portables that accommodate the record enrollment and support services. Classroom Hall is a three-story facility that added 27 much-needed classrooms with long-distance learning capabilities, a large lecture hall, incubator labs, faculty offices, and advanced 2D and 3D art studios.

The most recent building was brought to life by local design firm PBK. During the initial design phase, the team was highly invested in understanding the existing architectural story, student demographic, future growth, campus culture, programmatic needs, and technology. The Texas A&M University-San Antonio campus was originally designed to reflect the local Missions that have been around since the 1700s and are now designated as a world heritage site. The historic parks are filled with history and architectural inspiration that can be seen in the design of the first three buildings on the campus. All facilities after that, have respected the established language but taken liberties in their interpretation of those fundamental design elements.
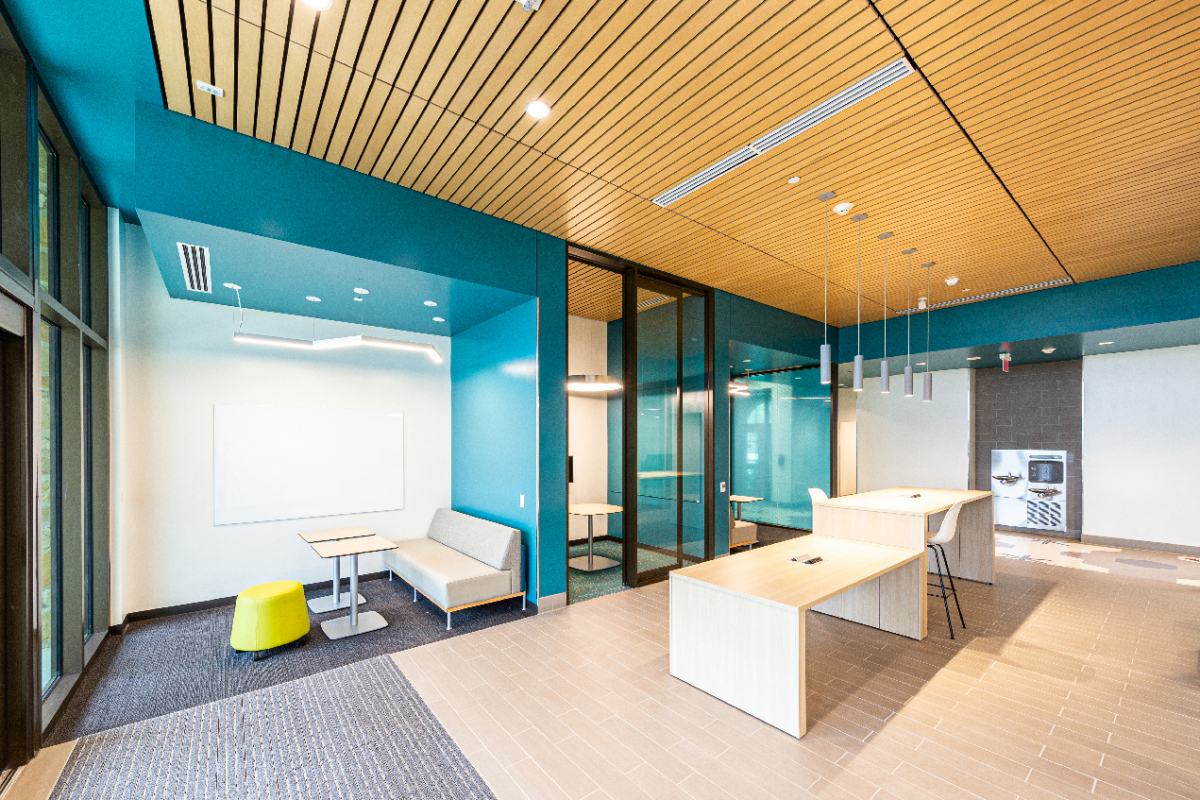
The Classroom Hall exterior reflects the campus’s traditional Mission-style architecture but introduces modern materials to the campus pallet. The building’s interior spaces were an opportunity to marry the style of the old Missions with the current San Antonio culture and vibe. The PBK team looked to the downtown river, markets, and traditional celebrations for additional design inspiration. Images of lights on the Riverwalk, papel picado and paper flowers influenced the building’s interior color palette and pattern selections. The references to the Missions can be seen on the interior stair railings and corridor floor patterns. Reflections of the Riverwalk lights on the water were translated into the two lobby screen walls and the festive confetti can be seen in the carpet patterns throughout the classroom spaces.
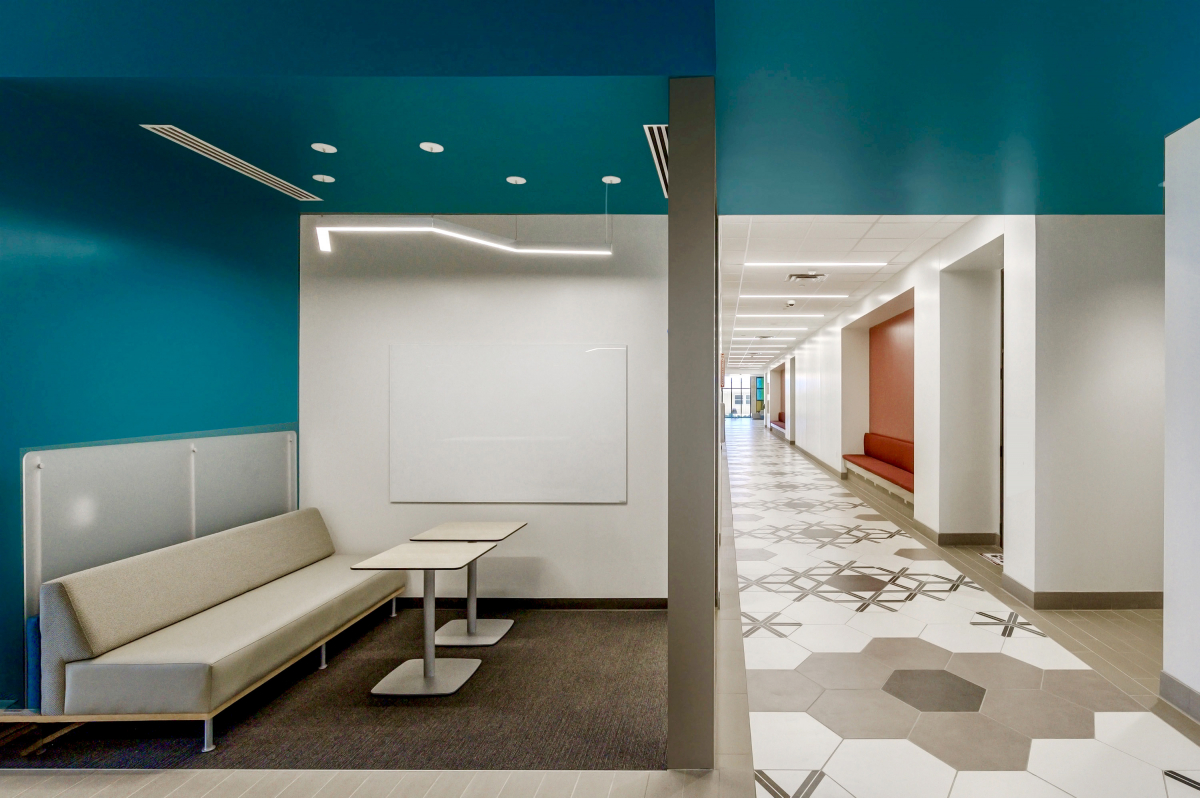
While the PBK team delivered a beautiful building, it was their attention to creating Nextgen learning spaces that made this project even more significant. The new learning pedagogy is centered around classrooms designed to provide flexibility that help support the various ways in which students can actively conduct experiments, problem solve, ask questions, and explore. The instructors serve as facilitators who guide the activities and help build on the students’ understanding. Key elements in creating Nextgen learning spaces include mobility, color, quality, selective seating, huddle spaces, learning labs, interactive technology, content sharing and collaborative learning configurations. All these elements are sprinkled throughout the entire project, but one specific room stood out as the embodiment of a Nextgen learning space.
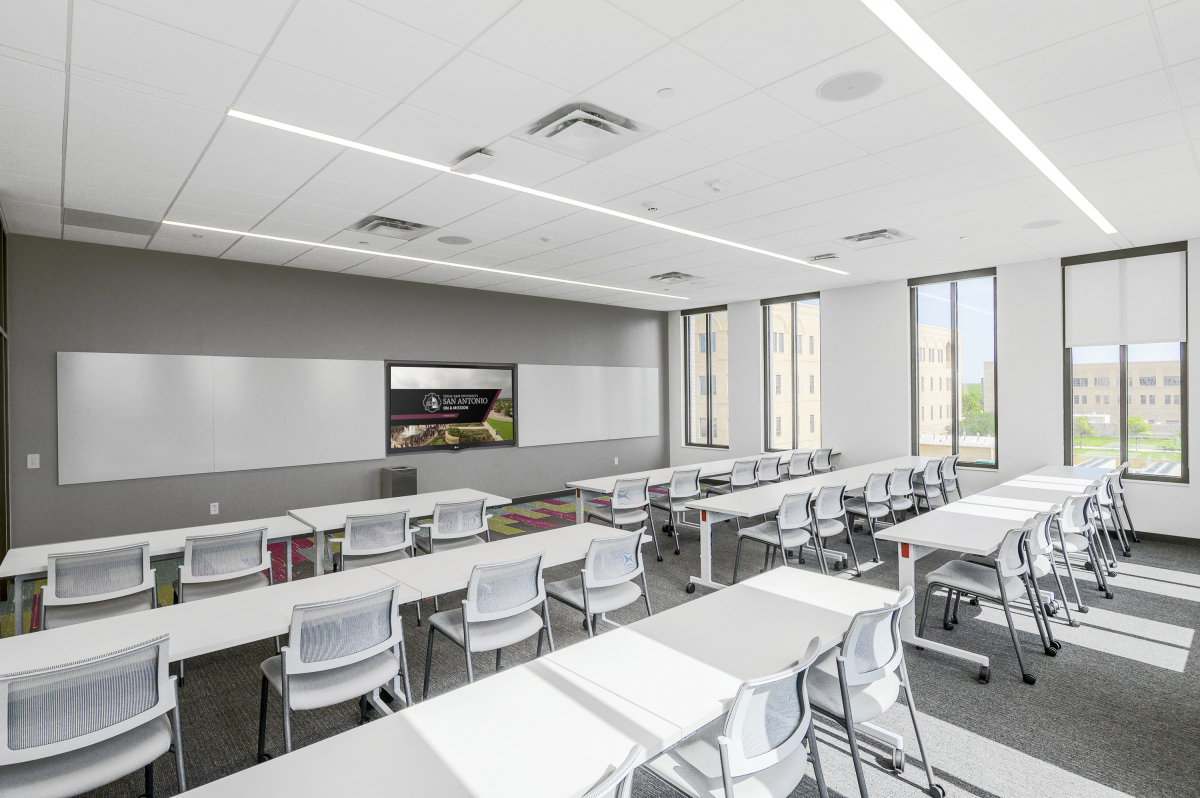
The incubator classrooms are by far the stars of Classroom Hall. These rooms consist of two spaces that are divided by a large folding partition. When the partition is closed, it creates two separate spaces that accommodate 30 students and doubles as a writeable surface. Other key elements of Nextgen spaces include the use of technology, content sharing and access to flexible power. All the classrooms are designed with multiple fixed and mobile screens that students and instructors can connect to and share content. Additionally, the spaces were equipped with floor boxes and raised panel tiles allowing the user to manipulate the locations of the floor outlets and data connections. Conscious considerations were also given to the use of color, lighting, types of seating, and furniture selections. At the end of the day, PBK wanted to make sure they created beautiful spaces, but more importantly create spaces that encouraged students to stay and collaborate.
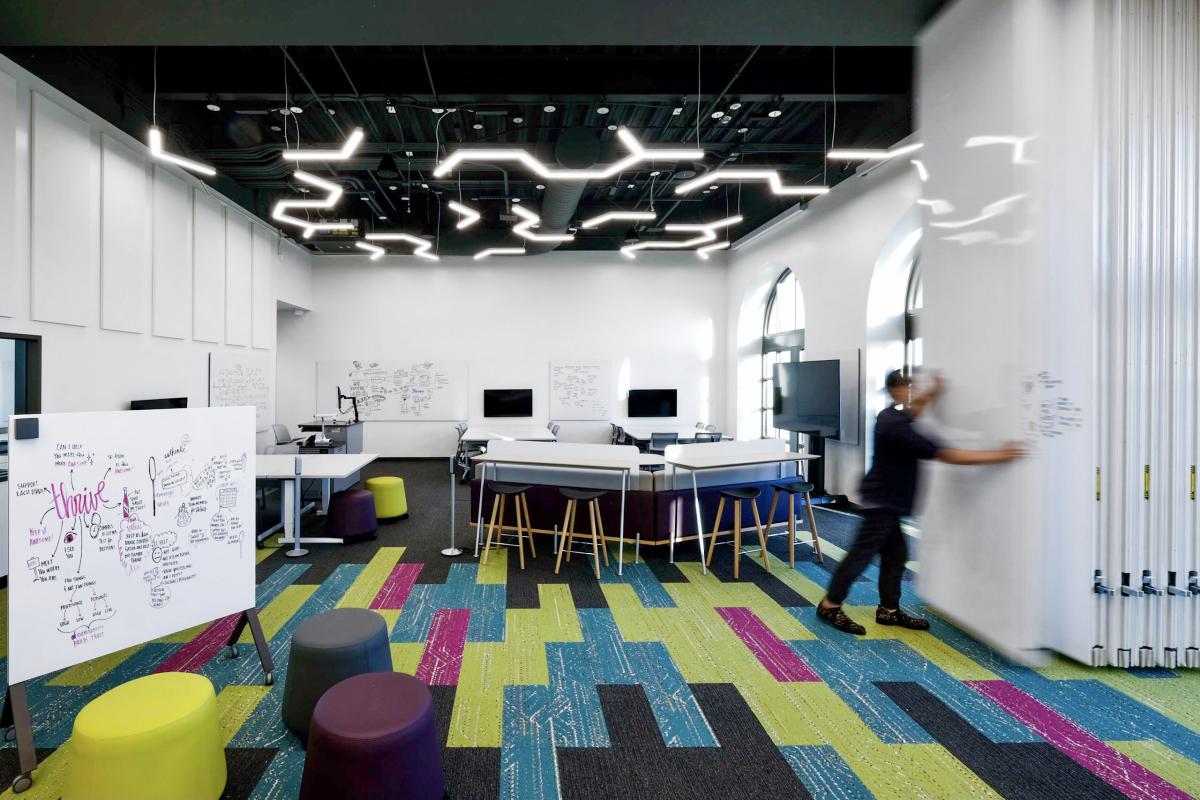
Project Name: Academic and Administration Building Ph I
Address: One University Way, San Antonio, Texas 78224
Project Completed: 08/11/2020
Architecture Firm: PBK Architects
Design Team: Cliff Whittingstall, Scott Adams, Jessica Brehm Soliz, Sarah Bustamante, Rebecca Hupp, and Joaquin Abrego
Owner: Texas A&M University System
Contractor: SpawGlass Construction, Inc.
Project Value: $30m
Square Footage: 56,191
ViVA MiSA

Joaquin Abrego, RID, LEED AP ID+C is an Associate II with PBK Architects and is a contributing writer for Modern in San Antonio.