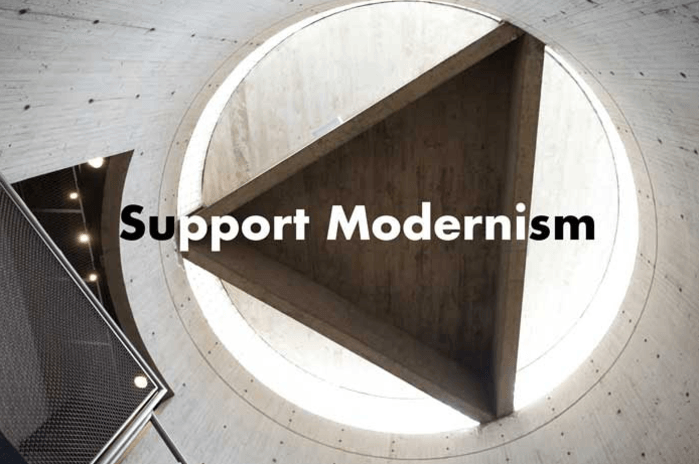
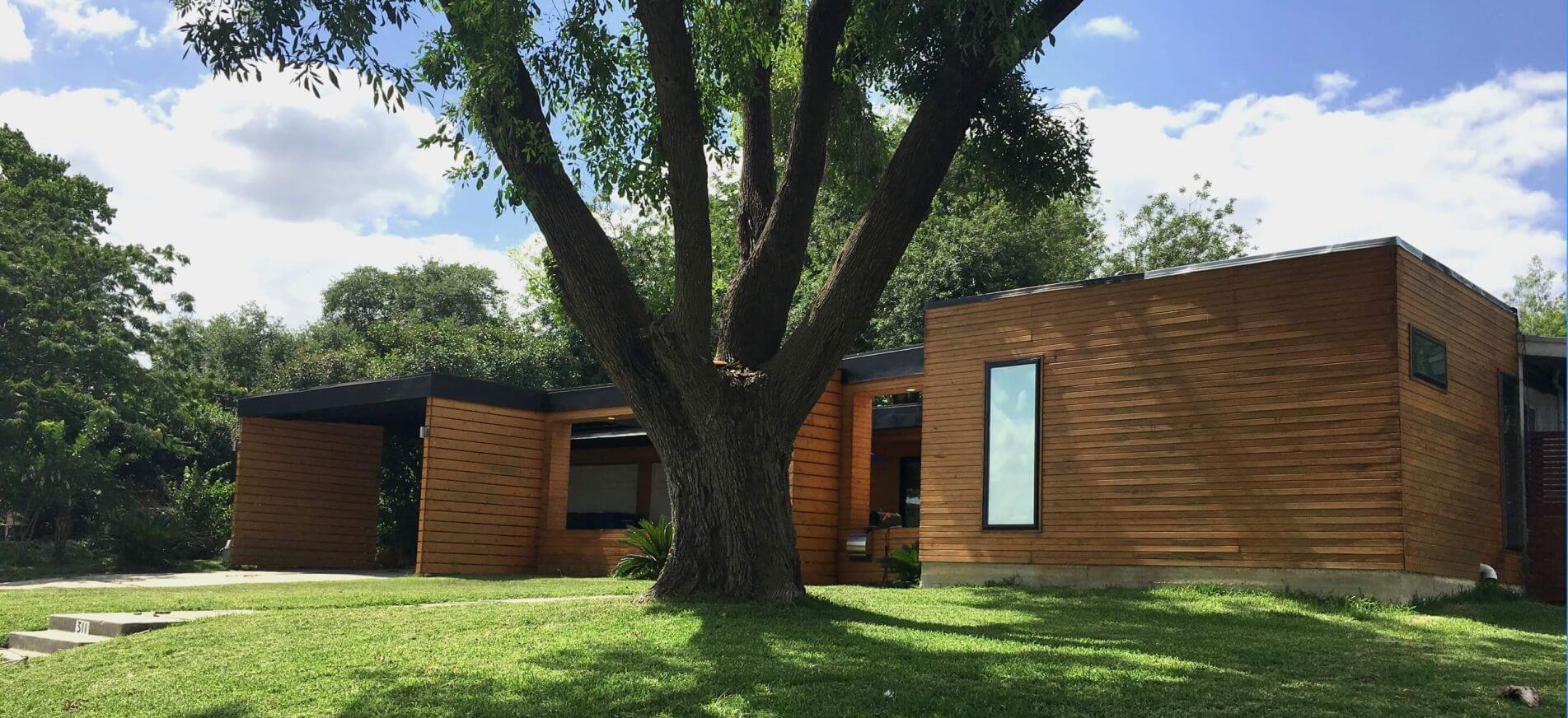
Our city recently hosted a rare event called “Modernism in Your Backyard”. The local chapter of Docomomo joined with the San Antonio mid-century modern neighborhood association of Shearer Hills/Ridgeview to have five homes on tour to highlight what San Antonio has to offer on the mid-century domestic design scene.
Docomomo is an international organization dedicated to being a watchdog for mid-century modern buildings that are in danger of being demolished as well as taking action to prevent this from happening. Their members network and exchange ideas relating to conservation technology, history and education. They hold events, such as Modernism in your Backyard, to foster interest in the ideas and heritage of the modern movement. The local chapter of Docomomo is called Mid Tex Mod covering the large territory of San Antonio, Austin, Corpus Christi, San Angelo, College Station, and Waco.
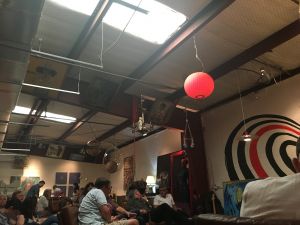
The day of touring kicked off at Period Modern, a local mid-century modern furniture retailer in neighboring Olmos Park. The event began with an introduction from the board’s Lindsey Derrington (President), and board member Elizabeth Porterfield (Event chair), thanking the volunteers, sponsors, and homeowners for their dedication and hard work to make the event possible. Past President of Shearer Hills/Ridgeview, Erik Sanden, thanked Period Modern’s Ted Allen, for the use of their space as well as the homeowners involved in the tour. Elizabeth introduced Rick Lewis, Senior Lecturer for the UTSA College of Architecture, Construction, and Planning, who gave attendees a short history lesson on regional mid-century modernism before embarking on their tour.
The Birth of the Suburbs
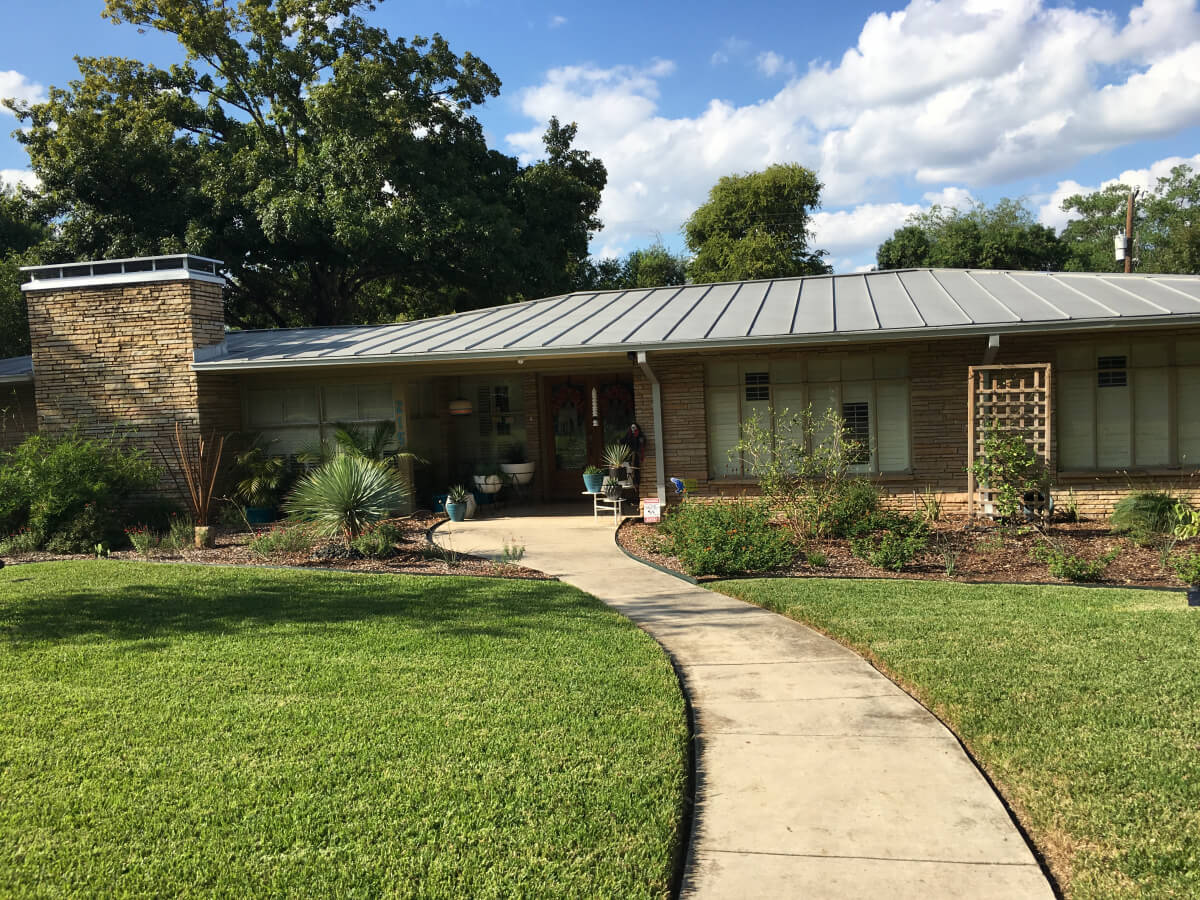
It was the end of World War II and the previous workforce was returning to the country from overseas. Some veterans were beginning to go to college using the G.I. Bill. Upon graduation these individuals were looking to leave rural areas and were moving to the cities for job opportunities. The cities hurried themselves to prep for the onslaught of job seekers but had a hard time keeping up with the utility services required. Then began the movement to the suburbs and what Lewis calls the “indentured servitude of the home loan”. Coupled with a college degree, movement to the suburbs and jobs in the city, some people could now afford two cars to get them where they needed to go and fit their new lifestyle.
The Modernist Movement in the US
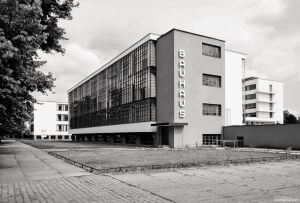
The modernist movement came to the United States when teachers from the school of modernism called The Bauhaus in Germany were looking to escape the oppression of the Nazi regime and embrace the American Dream. The open plan concepts that they brought to the homes of the mid-century were introduced and largely embraced by modern designers/homeowners on the West Coast. Here they were touting large expanses of curtain glass and flat roofs, but this was not a good idea in the South Texas climate.
The Modern South Texas Ranch-style Home
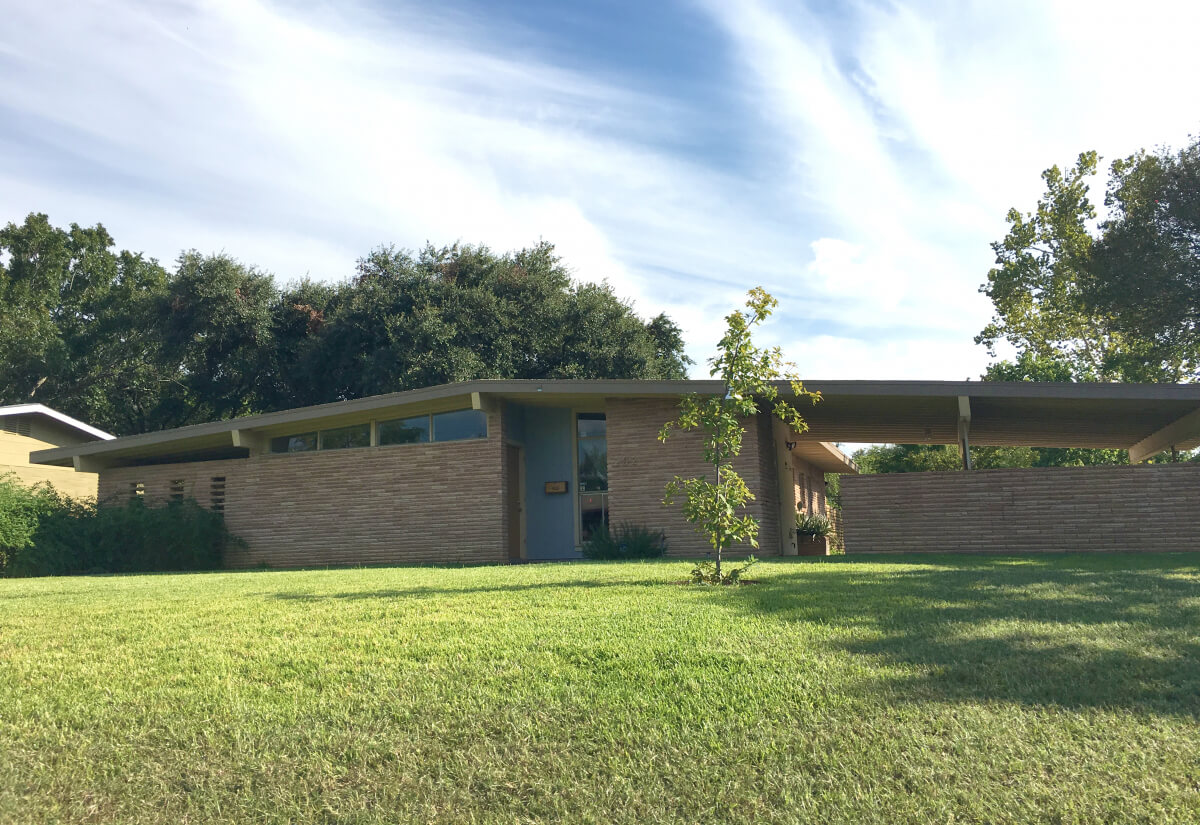
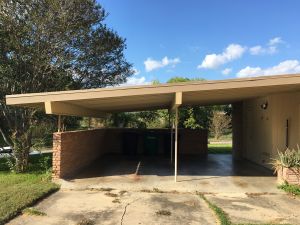
The heat forced regional modern architects like O’Neil Ford (also architect of our Tower of the Americas) to move away from glass curtain walls and use regional materials (such as limestone), strategic placement of windows to keep the temperature of homes cool, and the application of predominantly low-sloped roofs as opposed to flat.
These ranch-style homes touched upon the aesthetic tastes of modernism, but needed a front elevation with a little embellishment for local home-buyers to be attracted to them. These homes were built with large overhangs and porches to shade them from the scorching Texas sun.
Carports were a frequent feature but some also had garages that provided a sort of “bookend” to the layout to provide a buffer for noise and privacy. Also a decorative feature found on the exterior were operable shutters as opposed to ones that are surface applied.
Emphasis on economical building practices were a must. For example, wood frames, brick veneers instead of solid brick, bricks on exposed sides of facade with more economic material on the back (like siding) , and accents of stucco only.
Roofs were originally a mix of flat and low sloping and originally tar and gravel. Today you will see most of them replaced with better technologies such as standing seam galvanized aluminum.
Landscape Design
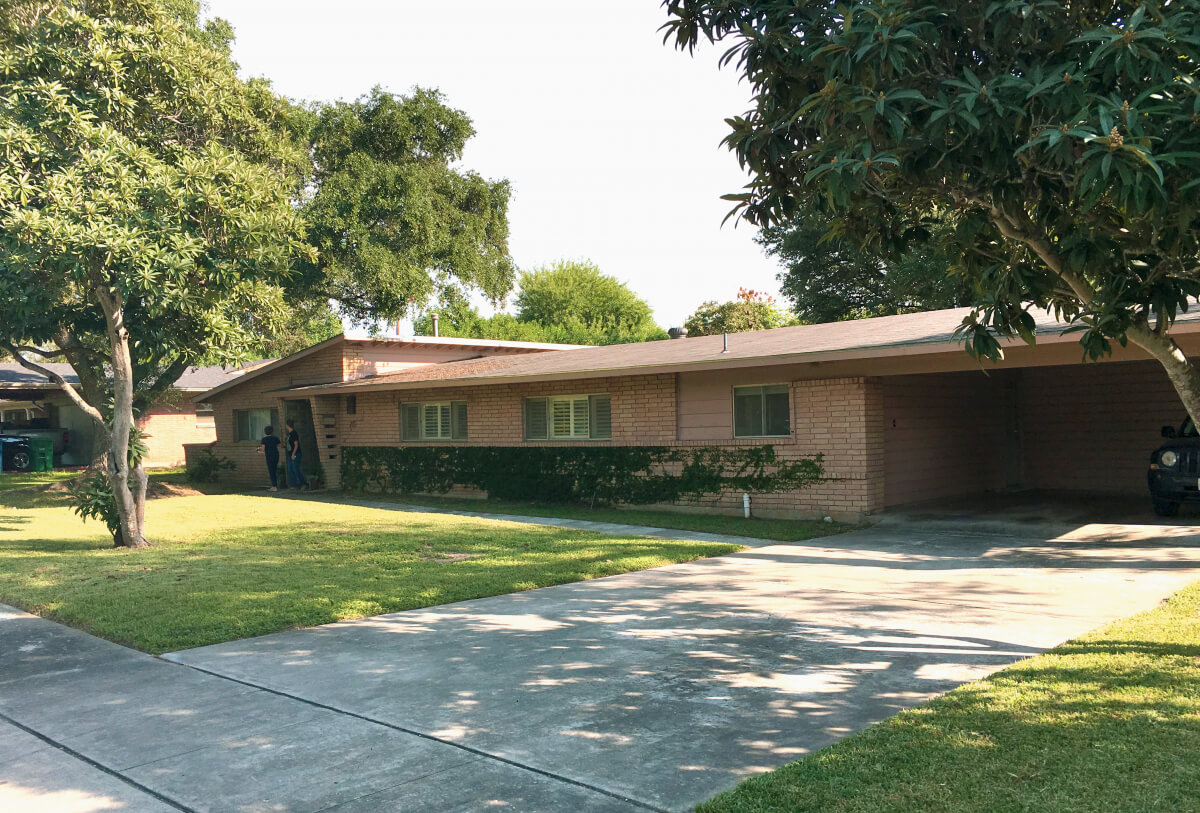
Front and back yards were large to support family get-togethers and barbeques. Their children had plenty of room to run around plus they were close to community schools and churches. Landscapes were generally modest and never elaborate.
Interior Layouts
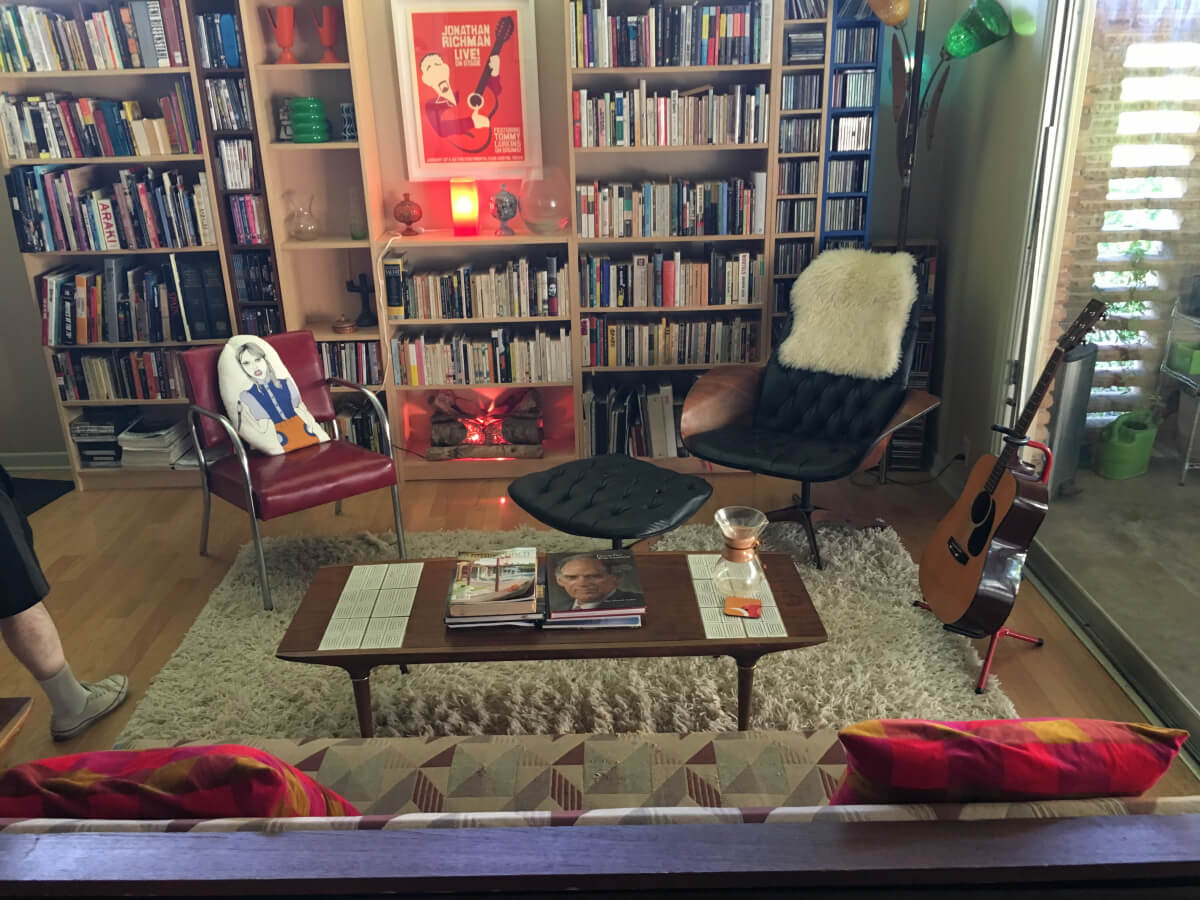
Homeowners were encouraged to do an open plan arrangement but these Texans still craved the formal layouts of a traditionally defined Dining Room, Kitchen, Living/Family Room, and Bedrooms. The Family Room became the “heart of the home” while the Kitchens became the “hearth of the home” with mom over looking through a window. Kitchens often had interesting accents like turquoise drawer pulls that Lewis says looked “like a Chevy”. Overall layouts were rectangular in shape but were arranged with a quiet zone on one side (bedrooms/bathrooms), active zone in the middle (dining/living/kitchen), and garage on the end.
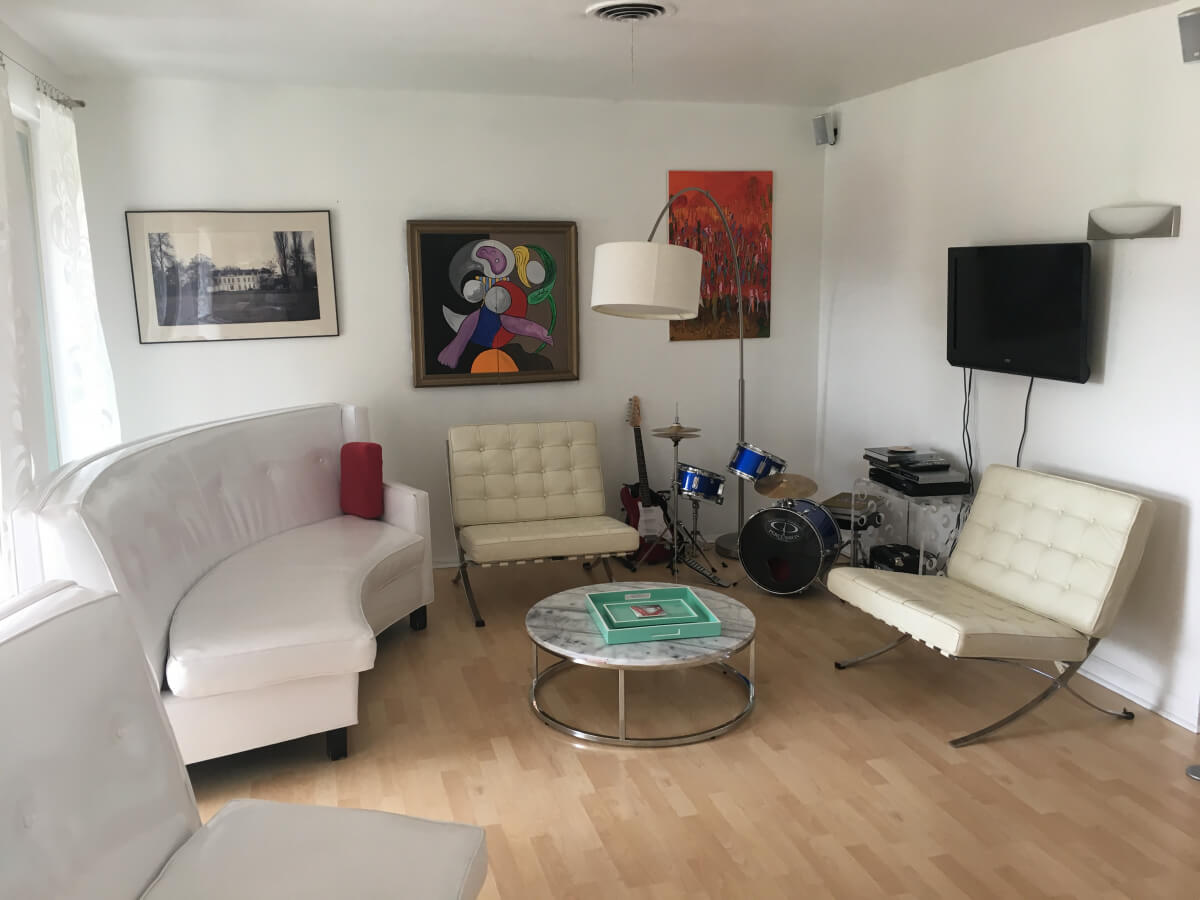
Interior spaces were generally light & airy with a paint scheme that was mostly white with coordinating trim and was paired with colorful artwork.
Interior materials consisted of plastics such as Formica countertops, molded plywood for cabinetry and furniture, and metal countertops, but most of these kitchens have been renovated. Bathroom tile schemes were often a color that many current occupants could not tolerate, so much of the 1950’s pink and aqua tiles have been renovated out of the picture as well.
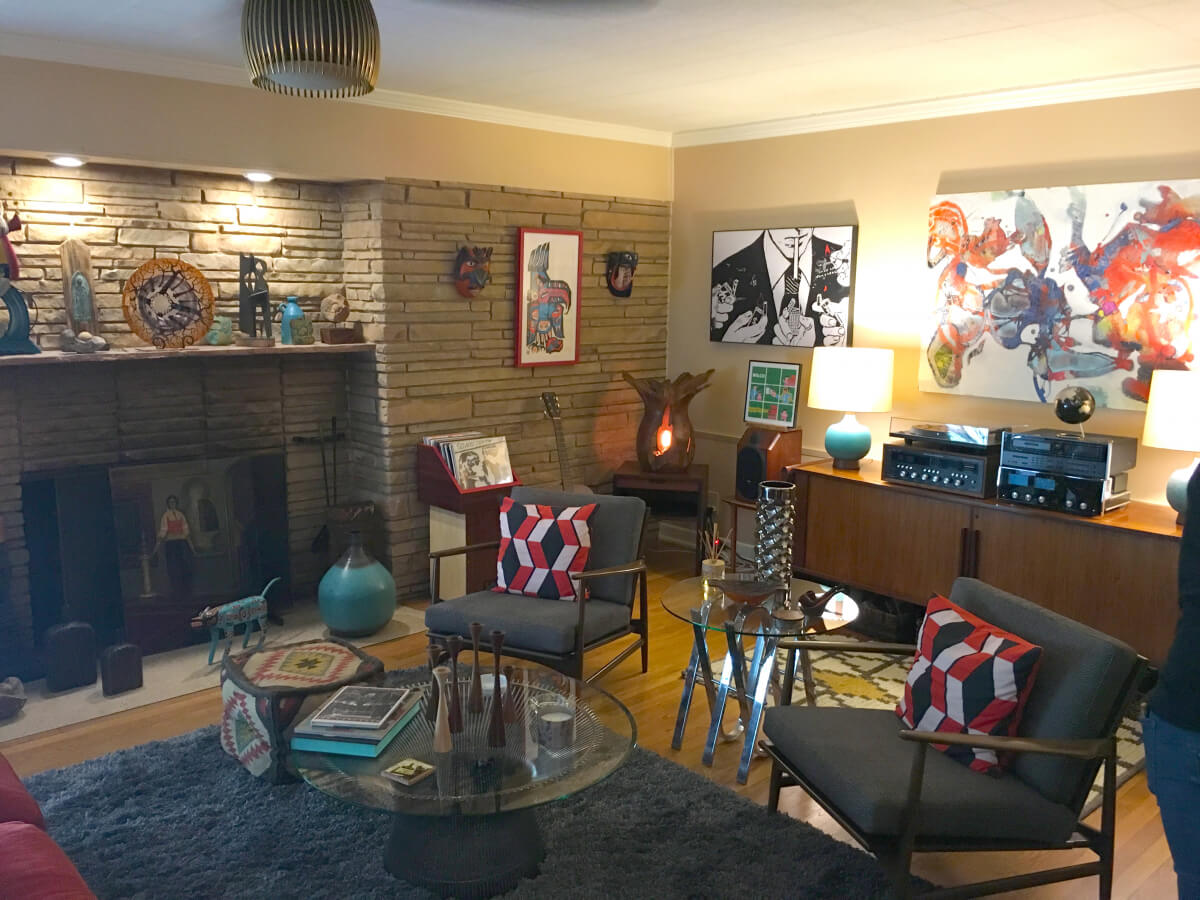
Many thanks to those that took the time effort to open their homes to the public and to the volunteers who put the event together.
For more information on the survey that Lewis’ UTSA students did on the Shearer Hills/Ridgeview neighborhood, visit the neighborhood association website at https://shrna.wordpress.com/architectural-study/
To join Mid Tex Mod on their plight to save modern structures and in educating the public on the value of conservation, please go to http://www.midtexmod.org/
