
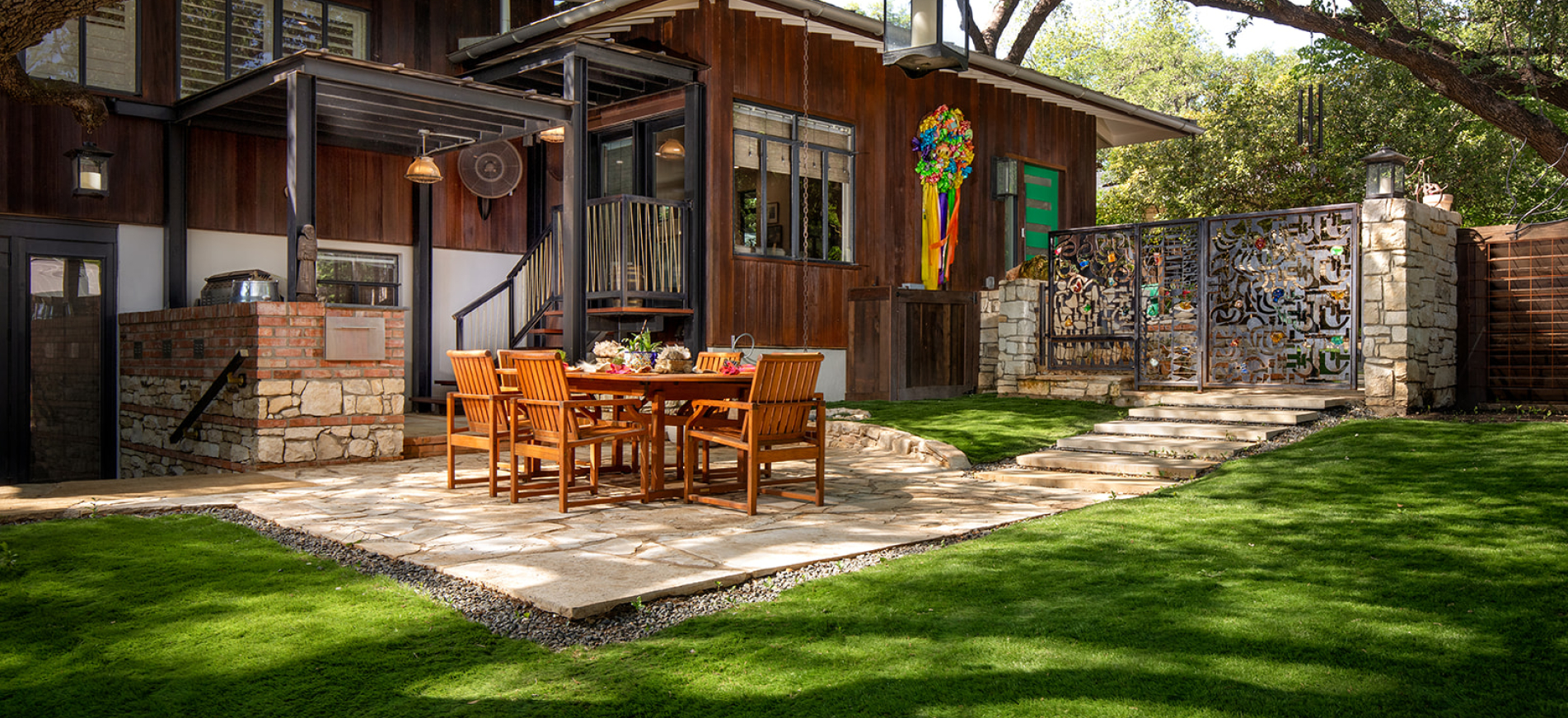
Tucked away amidst a sea of traditional bungalows in Alamo Heights is an atypical split-level mid-century modern home, clad in cedar plank siding and stucco, surrounded by ancient live oak trees on Morton Street.
The home was originally designed in 1952 by architect, C.R. Dawson (Charles Rapier Dawson Senior), who also resided there with his family. Born in 1906 in Kentucky, his family moved to Alamo Heights when he was young. Dawson would go on to be a Lieutenant in World War II (his name is included on a WWII Memorial Honor Roll case at Alamo Heights High School). Thereafter, he chose a career in architecture, designing several homes in the Alamo Heights neighborhood. He passed away on March 1, 1992 in San Antonio at age 86.
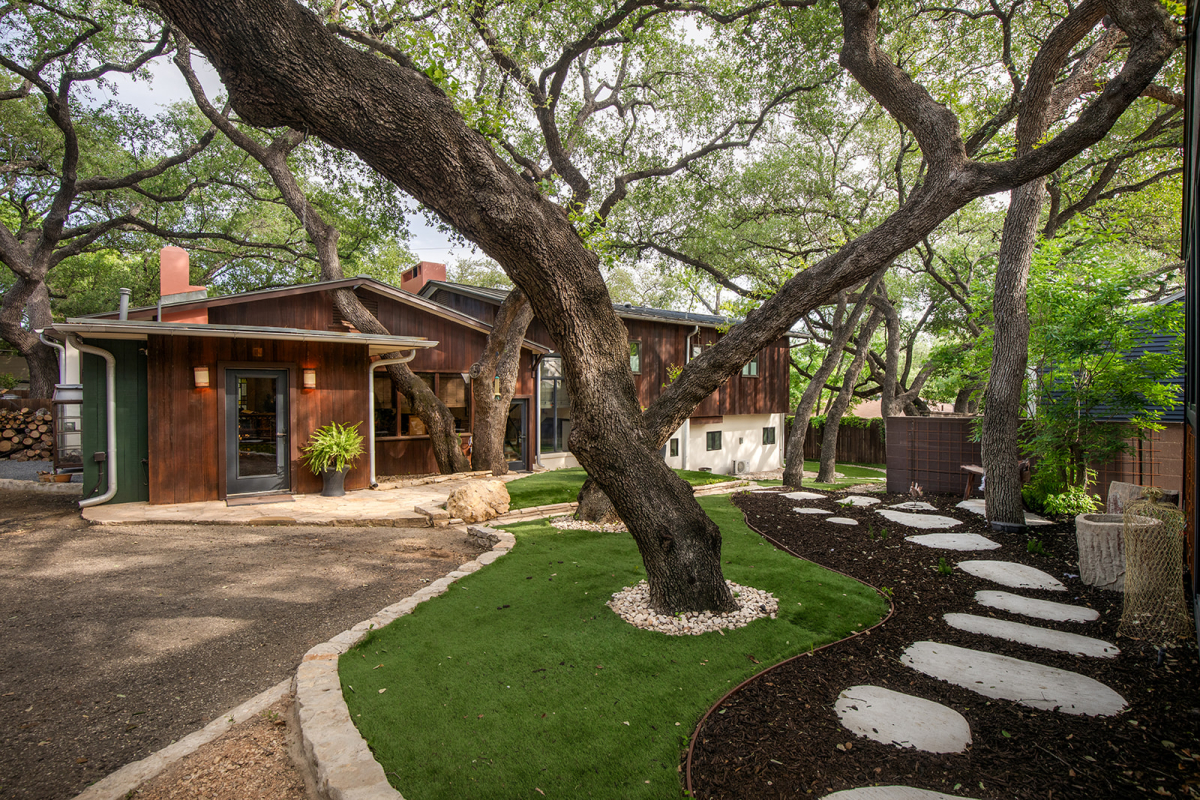
Much had been done to 120 Morton Street since Dawson’s original design. In the subsequent years of him being a resident there, the owners whitewashed and stripped the home of much of its original charm. Thankfully, the original cedar plank siding was still in tact which was treated by a century’s old Japanese technique call shou sugi ban (also called “yakisugi” or burned wood) which weatherproofs the wood naturally making it insect resistant.
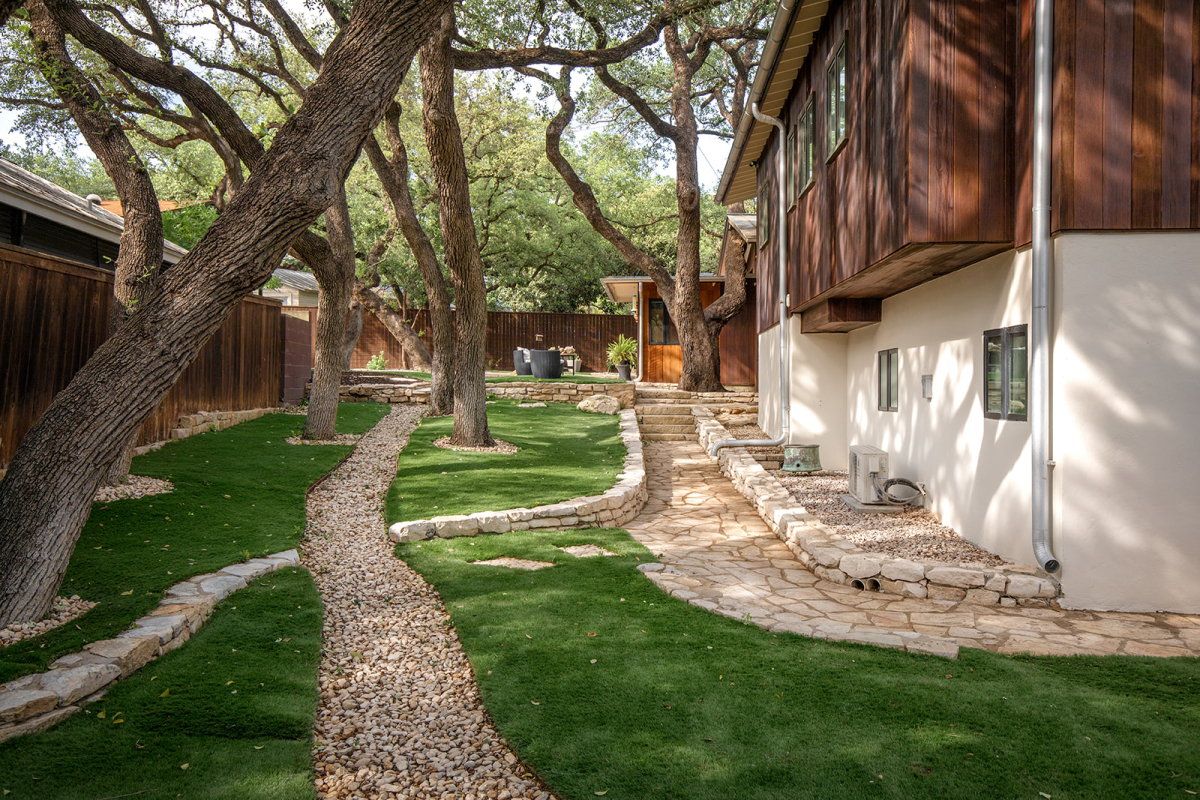
The home’s current owner, Becky Liljenwall, grew up in Alamo Heights. After a stint in Austin raising her family and her husband passing away in 2013, she decided to make Alamo Heights her home once again, and purchased 120 Morton in 2021. Since the passing of her husband, Becky has been on a spiritual quest to find herself and to fill her life with things that truly make her happy and fulfill her purpose. Utilizing the principles of bagua feng shui (a traditional practice that originated in China and uses energy forces to harmonize people with their surrounding environment), Liljenwall poured much love into the space and followed it to improve the flow of energy, just in time for the home’s 70th birthday. The owner wanted the remodel to focus on peeling back layers to reveal its original characteristics and to incorporate new layers that add an artistic personality to the home.
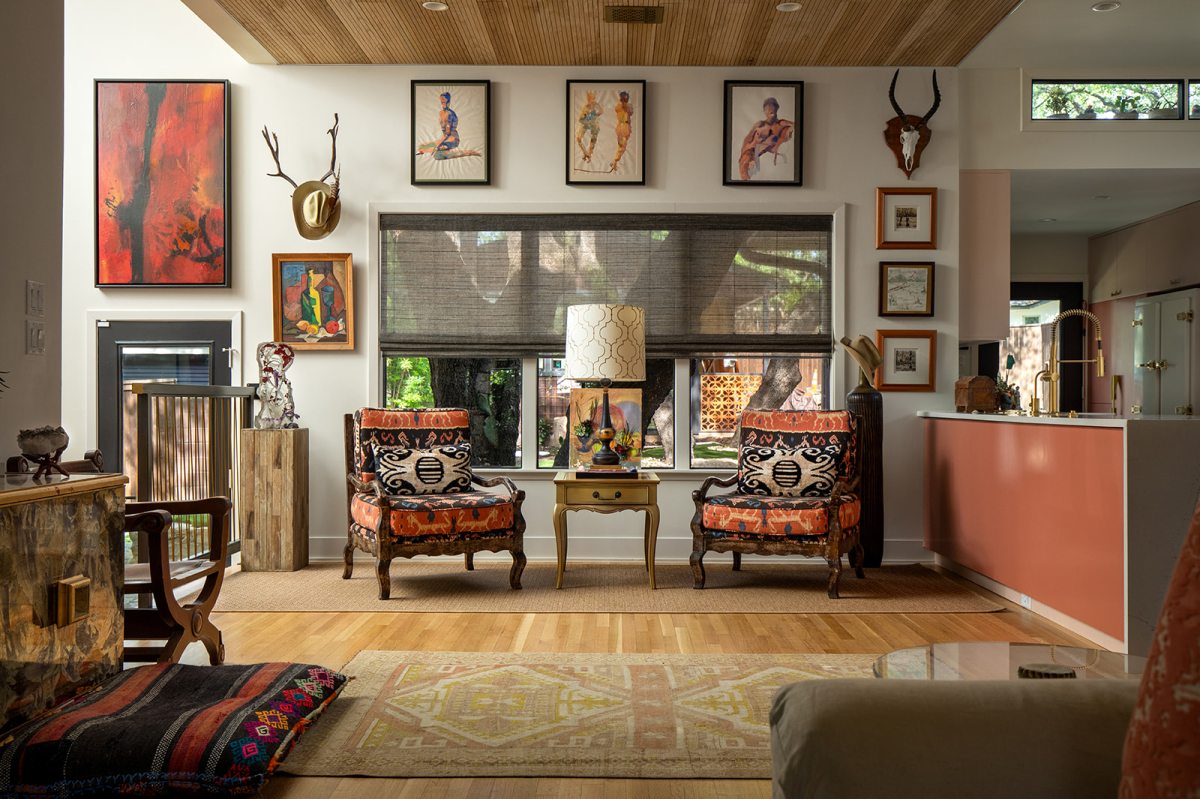
Interior
As the renovation commenced, Liljenwall would place crystals in the walls and include handwritten notes on the sheetrock in graphite before they were painted or new finishes were installed. Subliminal messages were also cleverly placed throughout the home. Much of the interior includes artwork, tile work, and fixtures that tell a story about the function of the space, an homage to the architect, or make the intended feng shui principles more visual.
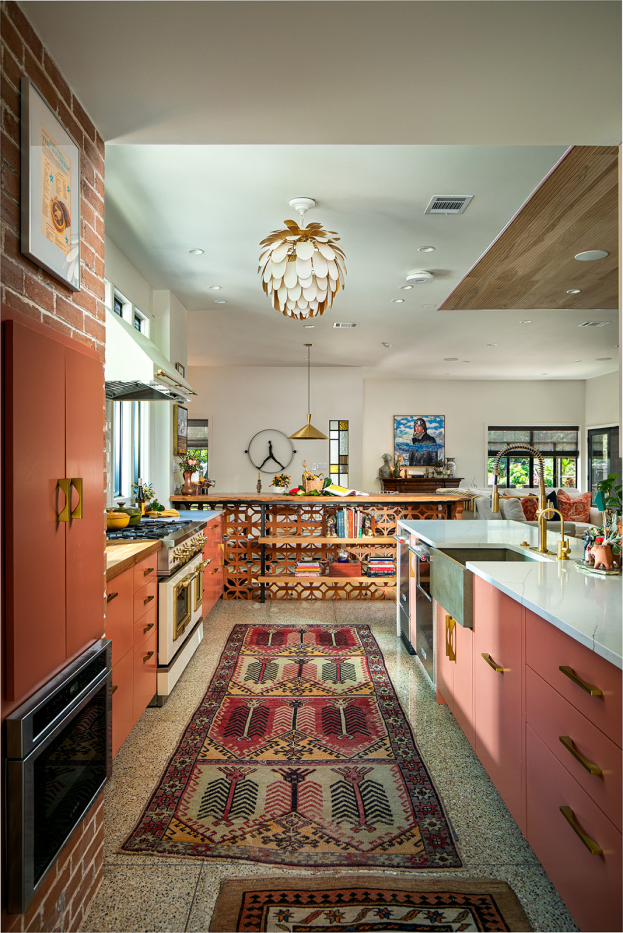
Entry
The entry space into the home was roughly a 5’ x 5’ footprint with an opening on the left side leading to an open plan layout with living, dining, and kitchen. To open the line of sight in the entry, she worked with designers to create a vertical stained glass window leading your eye into the house. They left some openings between the leaded metal strips or “came” (an interactive feature that her cat enjoys) while the rest of the segments of textured glass represent the elements of water and sun.
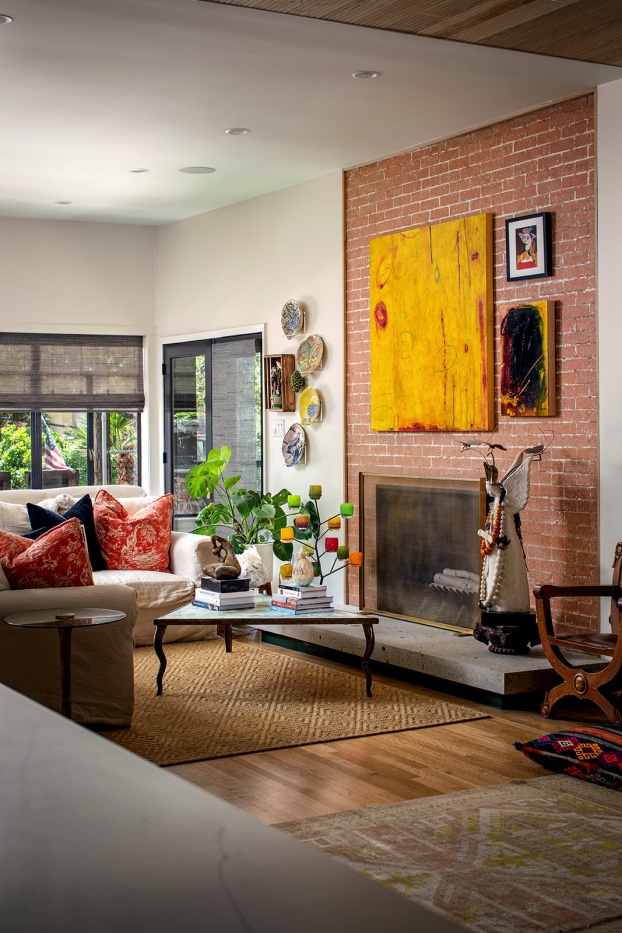
Living Room
When Liljenwall purchased the home, the living room was completely covered in white painted sheetrock. As she and the designers were doing reconnaissance work on the walls they realized that most of the sheetrock was covering the home's original masonry walls made of Acme Brick. At the fireplace, they removed the sheetrock to reveal the original brick and added a new hearth made of birch adoquin stone. The majority of the original floors throughout the home were made of tiger oak which they restored and refinished.
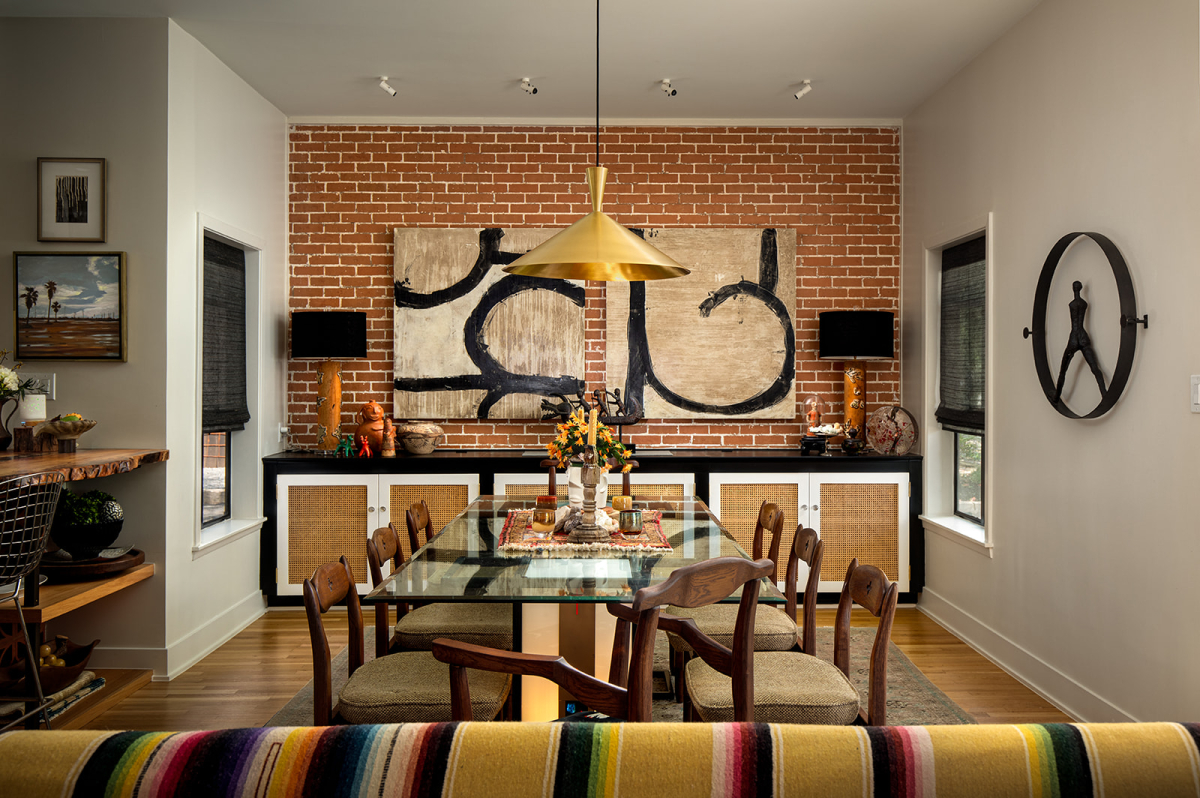
Dining Room
In the dining room, the original wall-mounted wood credenza was refinished, removing the old snake-stamped faux-leather. It was repainted black with cream wood and cane cabinet doors. One salvaged mid-century feature was the credenza’s top which opened like a hatch in sections where the original owner would display their silverware.
A custom dining table was crafted with found light fixtures originally installed in a church. They were incorporated into a custom steel frame base with glass table top. The light switch for the table base (former church lighting) was incorporated into the wall just as you would turn on a ceiling-mounted fixture.
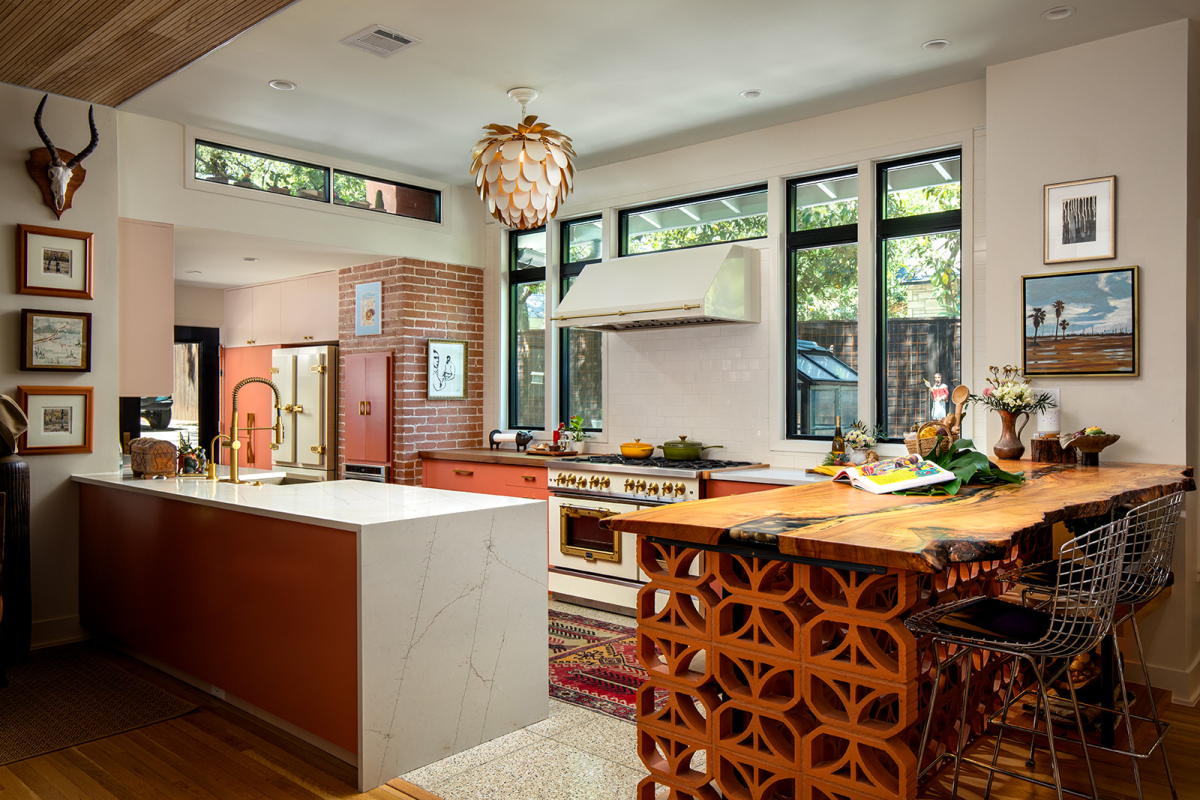
Kitchen
Many homes in the mid-20th century were built to hide the kitchen as it was viewed as a back-of-house space. Now we are living in a time where the kitchen is the heart of the home and a place for entertaining. As a result, a minor interior reconfiguration was applied to the kitchen, opening it up to the main living and dining areas. The change made the home feel more spacious without adding any additional square footage.
According to feng shui principles, a balance of the elements is key in the kitchen. The kitchen represents both the element of fire (stove and oven) and the element of water (sink), so these elements should be separated by a worktop, ideally made of wood. At 120 Morton, a butcher block countertop made of reclaimed pine was installed for one segment, while the rest is a durable quartz surface. The sink is a concrete farm-style sink and the original kitchen floors were a red clay quarry tile replaced with terrazzo.
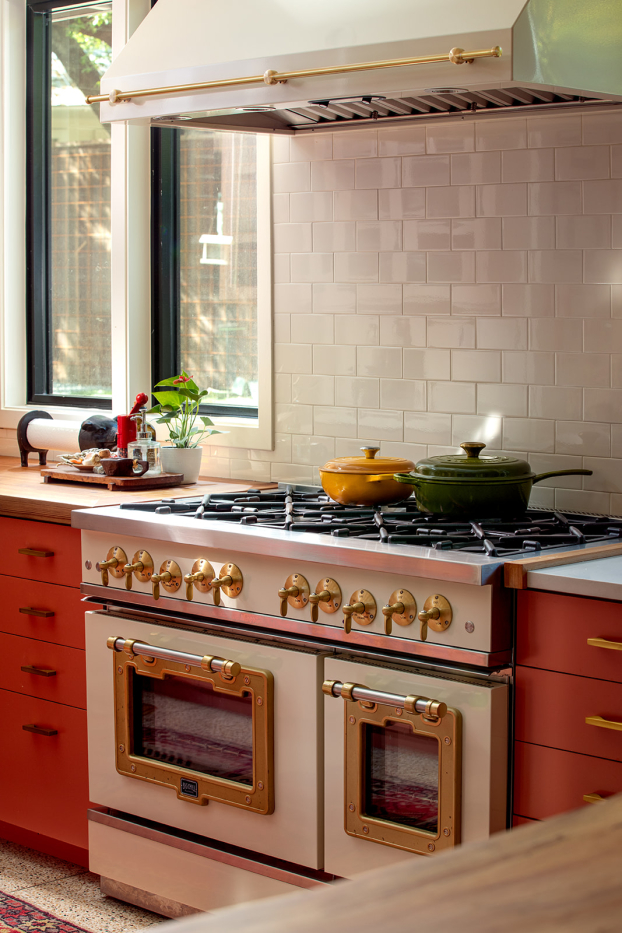
The position of the stove is significant in feng shui as it represents nourishment, wealth, and prosperity. The gas stove and oven were placed in a commanding position in the kitchen and they made sure the person cooking didn't face the main entry door. Filling unutilized space is important in feng shui, so they avoided having empty space above cabinets, as this can trap negative chi and dust. The artwork in the kitchen includes imagery of people gathering and implies the nurturing of relationships.
The built-in bar between the kitchen and dining area is made of a custom cypress live-edge top with resin river accent running down the center. Embedded in the resin were special items that could delight and entertain Liljenwall’s grandchildren when they came to visit, such as pennies and river rocks. Underneath the custom top, they added a period-appropriate wall of breeze block, with shelving underneath for storage and display.
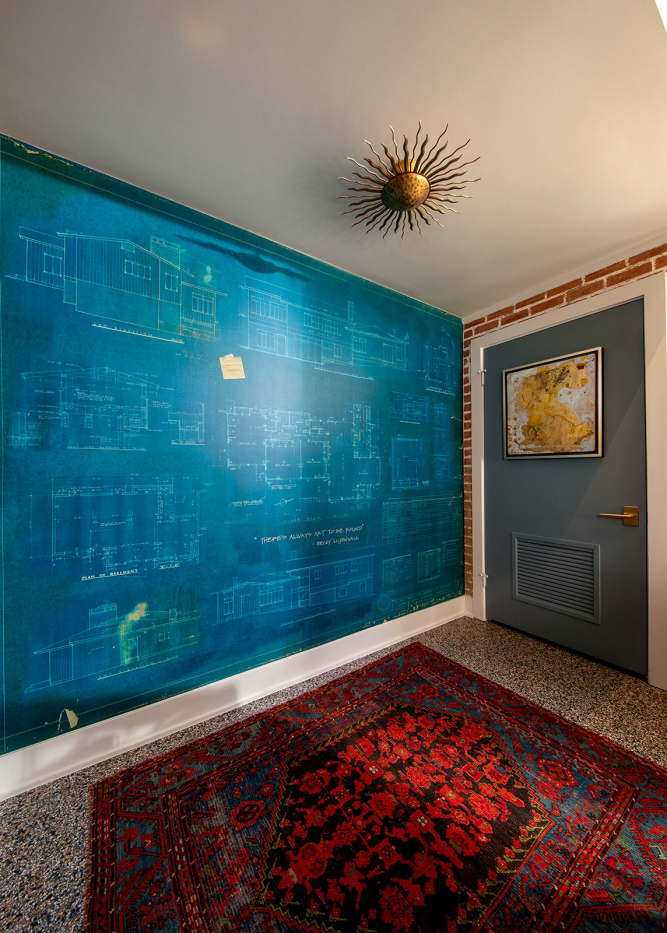
Downstairs
The handrails at the stairs were previously a simple industrial bent pipe. The owner hired San Antonio-based artist Jonathan Davis of Iron Moose Co. to redesign the handrails to make more of a statement.
At the base of the stairs, a custom mural on vinyl wallcovering was installed that was made from digital scans of the original architectural blueprints drawn by the architect. About the mural, Liljenwall stated,
“We copied the elevations, the room finish schedule, a quote by me, approval note by current architect, even the ratty edges and stains. It was installed as wallpaper in the wine area. On the bare walls before the installation, I hand wrote a thank you note to Mr. Dawson and all contractors sign it. The mural was a perfect thank you and way to honor him. We all had a moment of gratitude when we sealed up this time capsule.”
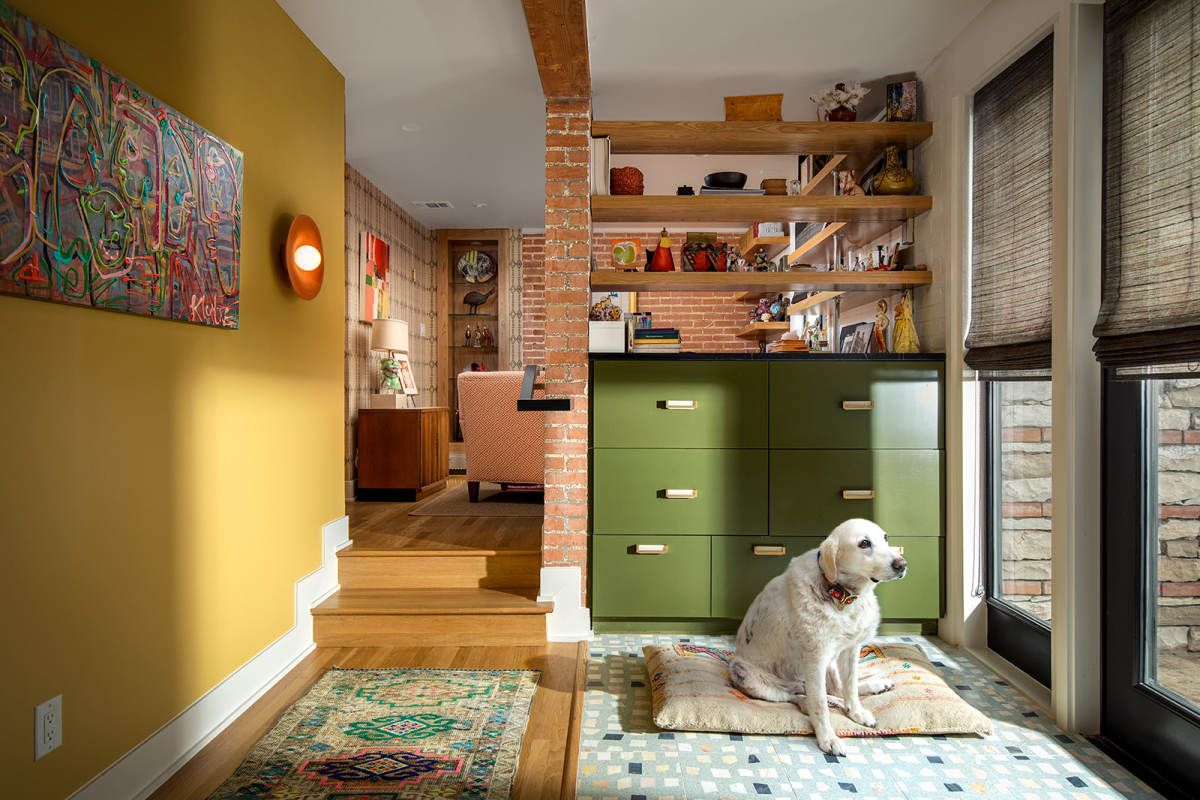
Through a custom reclaimed wood door, you will find a sitting area with a fireplace, an office with custom-built file drawers, and a bedroom with a recently added attached screened-in porch.
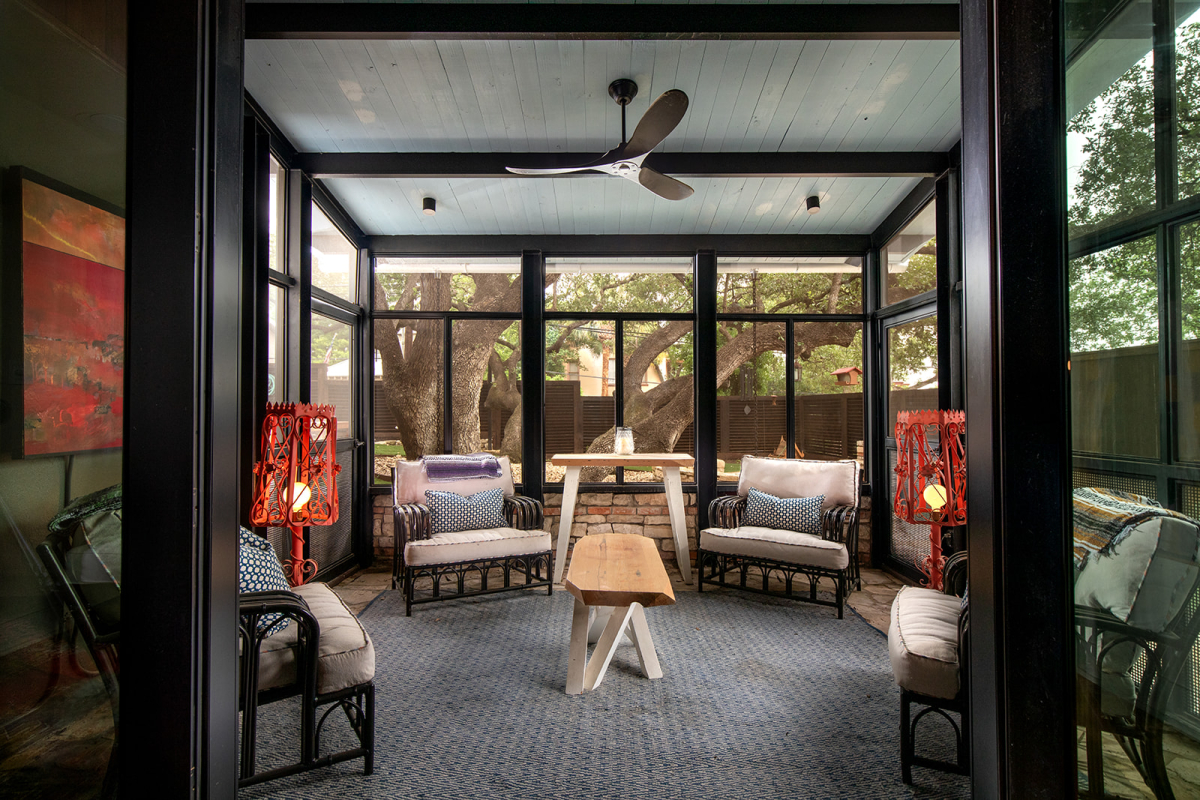
Due to some damage, the windows were reconfigured in the bedroom and a new air-conditioning unit was installed to maximize the ceiling height.
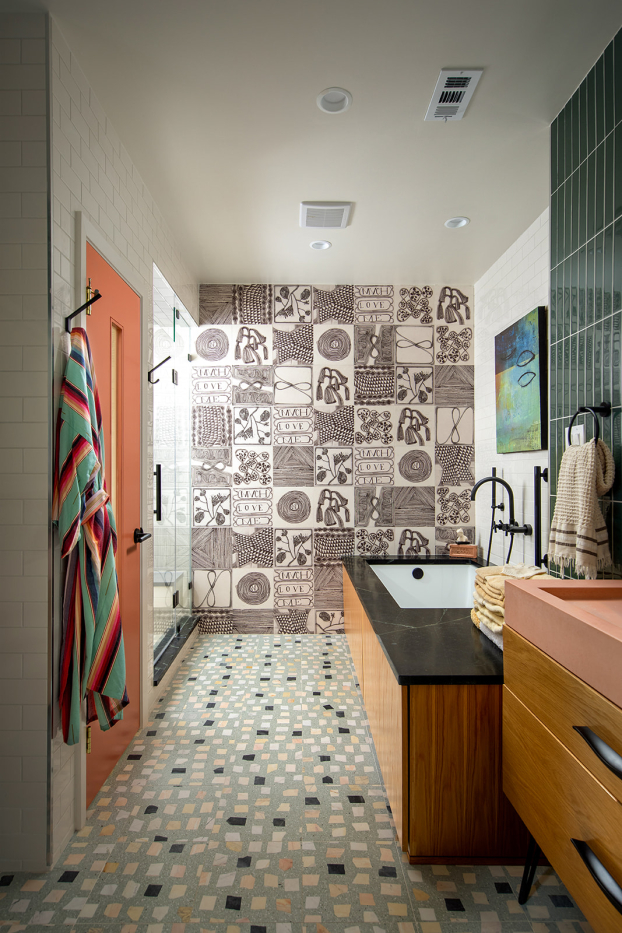
The bathroom features an accent wall with custom tile by Amsterdam-based artist, Ruan Hoffmann. The enclosed toilet area has a clever wallcovering with a Picasso-like pattern of heads, furthering the homeowner's penchant for designing with subliminal messages. A concrete custom sink imported from Europe sits upon a wood furniture unit. The tub is porcelain with a wood surround and black soapstone top while the flooring is a large terrazzo aggregate tile.
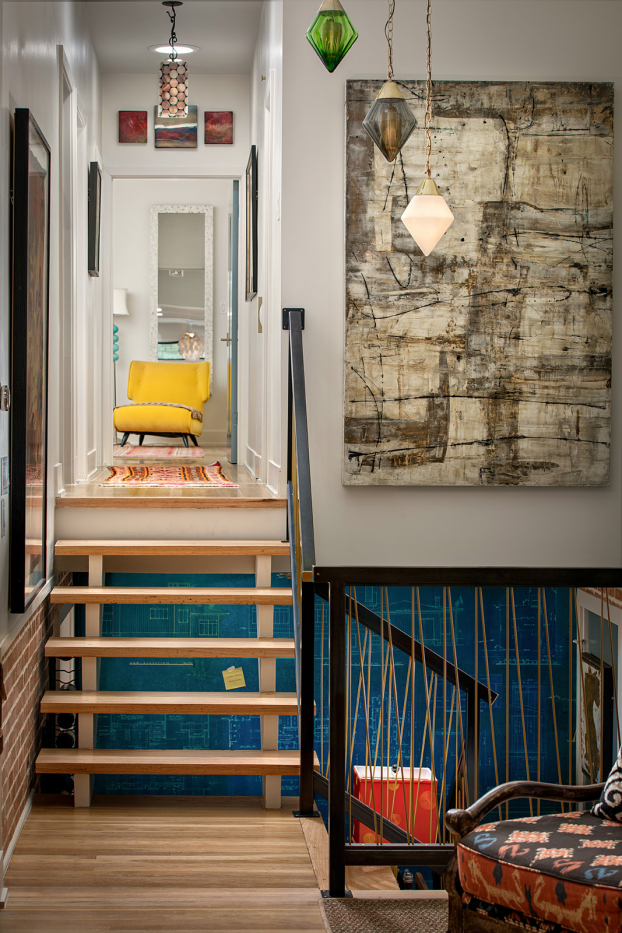
Upstairs
Hanging above the stairs is a 1950’s Marianne Brandt German pendant chandelier that was sourced from a lighting retailer in Austin.
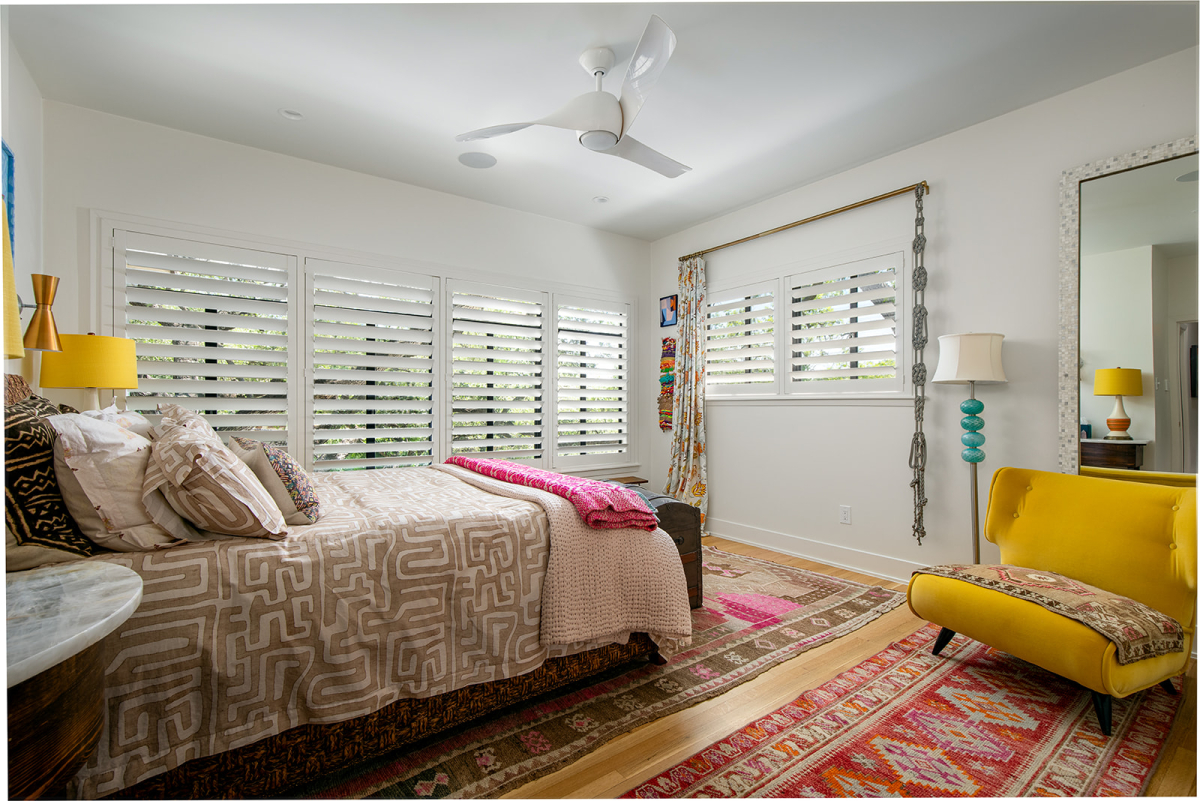
In the upper floor, there are three bedrooms and two bathrooms with a laundry closet accessed from the hallway. Each bedroom is in the tree canopy and gives a beautiful treehouse effect with windows that also have operable interior shutters.
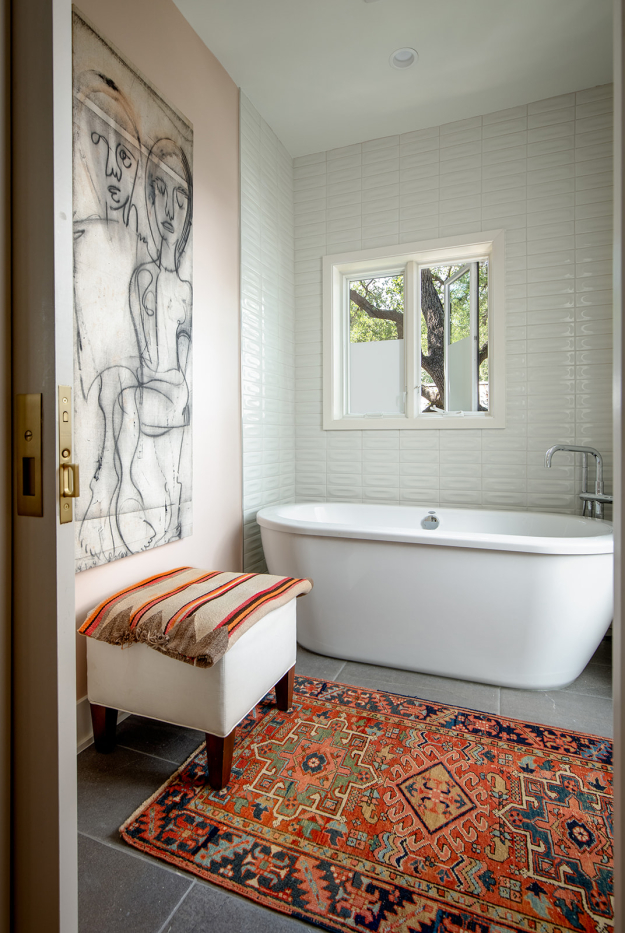
Each bathroom continues with guidance from bagua feng shui with its color palette, use of terrazzo, concrete through-color vessel sinks, free-standing bathtub, sculpted ceramic tiles, subway tiles, black soapstone, and use of wood tones.
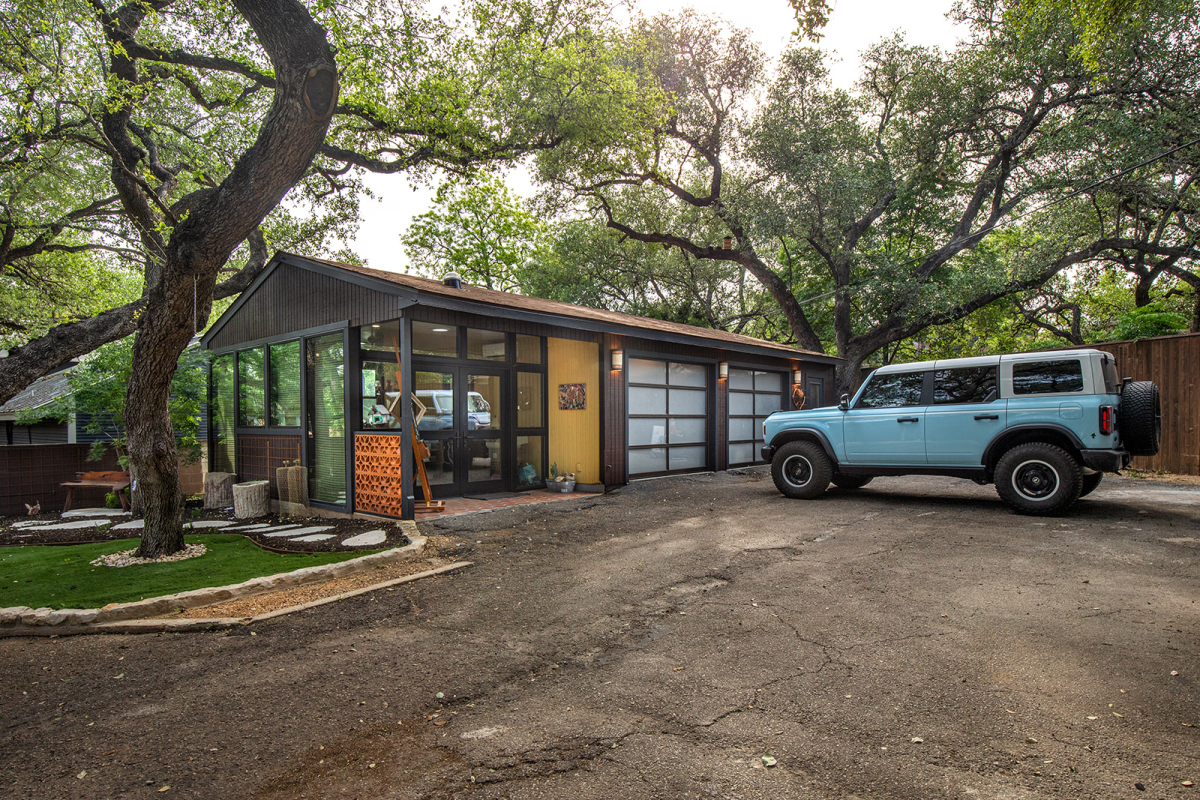
Art Studio/Garage/Office
Behind the home is a detached garage which includes an art studio and office. The exterior features sconces from the late San Antonio-based ceramic artist, Beaumont Mood. The recent renovation includes the addition of penny-round saltillo tiles at the entry, breeze block, triangular sculpted wall tiles and a ledge with a work sink. The space has plenty of windows for natural light and owner-found decorative paper light fixtures.
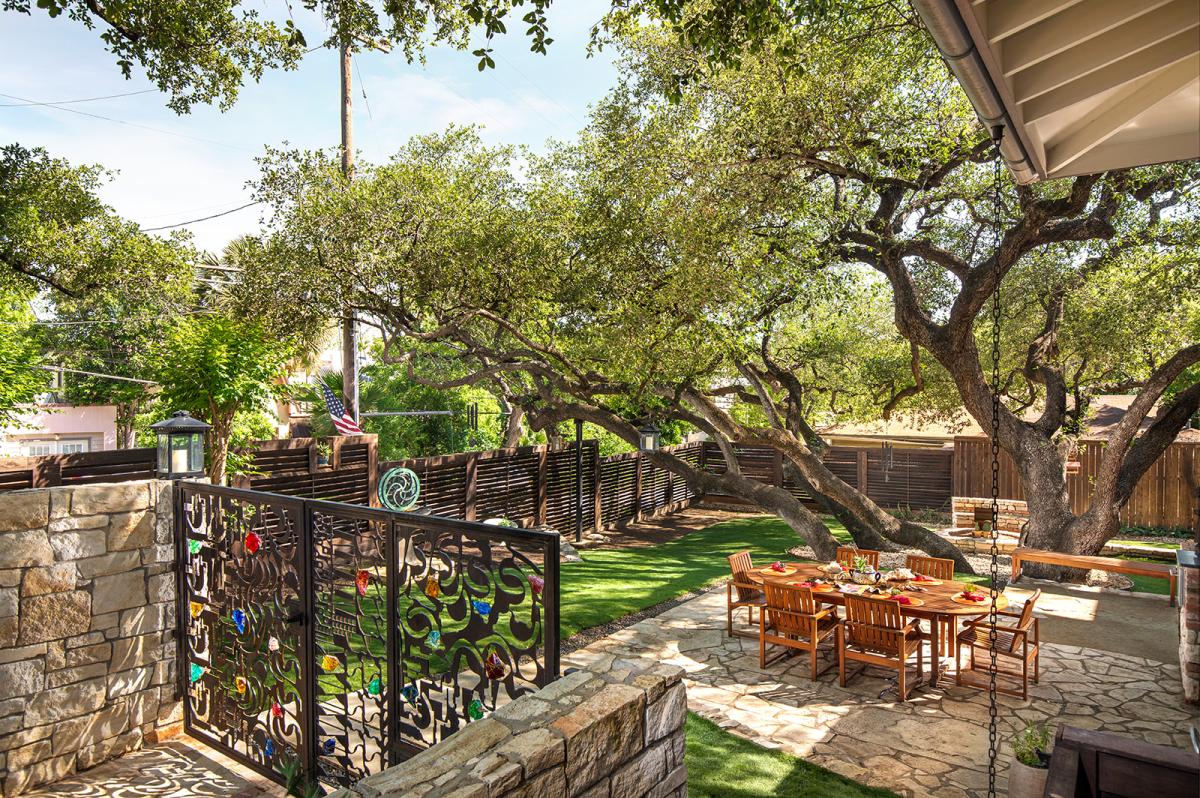
Outdoor Kitchen
An outdoor kitchen and dining area was designed at the front of the home. About this area, the owner stated,
“To create a cohesive indoor-to-outdoor connection, we added a doorway space (door with side light on main floor) and an outside staircase to tie the inside main floor to the newly created grill area. No more walking around the house to get to the grill. Besides a grill, this area has a TV connection, a big fan for air movement and roof area. A new fountain was created/added by the front door.”
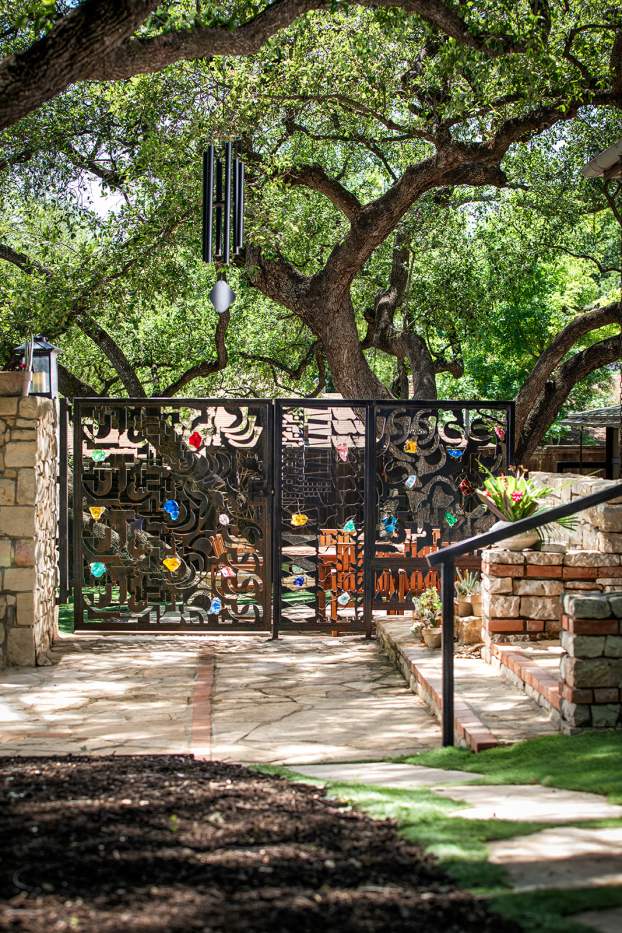
Enclosing the outdoor entertaining area is a custom metal gate designed and fabricated by San Antonio-based artist/designer Jonathan Davis of Iron Moose Co. Liljenwall collected some large slag glass pieces and used them as inspiration during the design process. She also had found, several sheets of scrap metal skeletons at a resale shop. They had a unique, repetitious pattern that she liked so Jonathan Davis took the various panels and pieced them together in a thoughtful pattern. He then worked with Liljenwall to locate the glass pieces within the swinging gate.
The gate design was inspired by the Peggy Guggenheim Museum in Venice. The museum’s gate was commissioned by Guggenheim for the land entrance to her palazzo on the Grand Canal. It is entitled New Gates of Paradise and was designed by Claire Falkenstein in 1961.
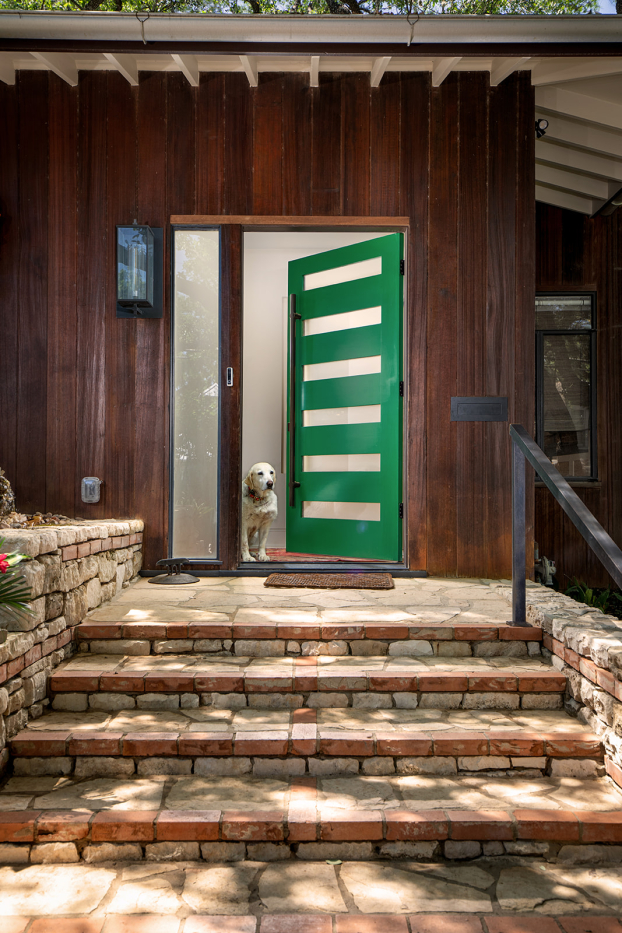
We are told the children of the original architect, C.R. Dawson, recently visited the home post-renovation and gave their stamp of approval since the most recent changes bring it back closer to what they remember and it honors their father's original design.
If 120 Morton Street intrigues you, you might be delighted to discover that as of the publishing of this article, it is currently on the market. For information on the property, contact: Greg Rubiola – South Texas Realty Services.
Photography by Glass Lake Media
Project Credits:
Design/Build: The Thorn Group
Architect: Lyndsay Thorn, AIA
Interior Designer: Amanda Garza, RA, RID, IIDA
Church Lighting in Dining Table and Exterior Beaumont Mood Fixtures: Sourced through Period Modern in San Antonio
Lighting Re-wiring/Refurbishing: D&W Lighting in Austin
Marianne Brandt Light Fixture: Sourced through D&W Lighting in Austin
Stone for Fireplace Hearth: Sourced through MATERIAL Bespoke Stone + Tile
Custom Cabinets and Woodworking: Eloy Estrada with EM Estrada
Ruan Hoffman Much Love Me Bathroom Tiles: by CléTile
Master Bath Countertops: by Concrete Collaborative
Custom Metalwork for Railings, Dining Table Frame, and Gate: Jonathan Davis of Iron Moose Co.