
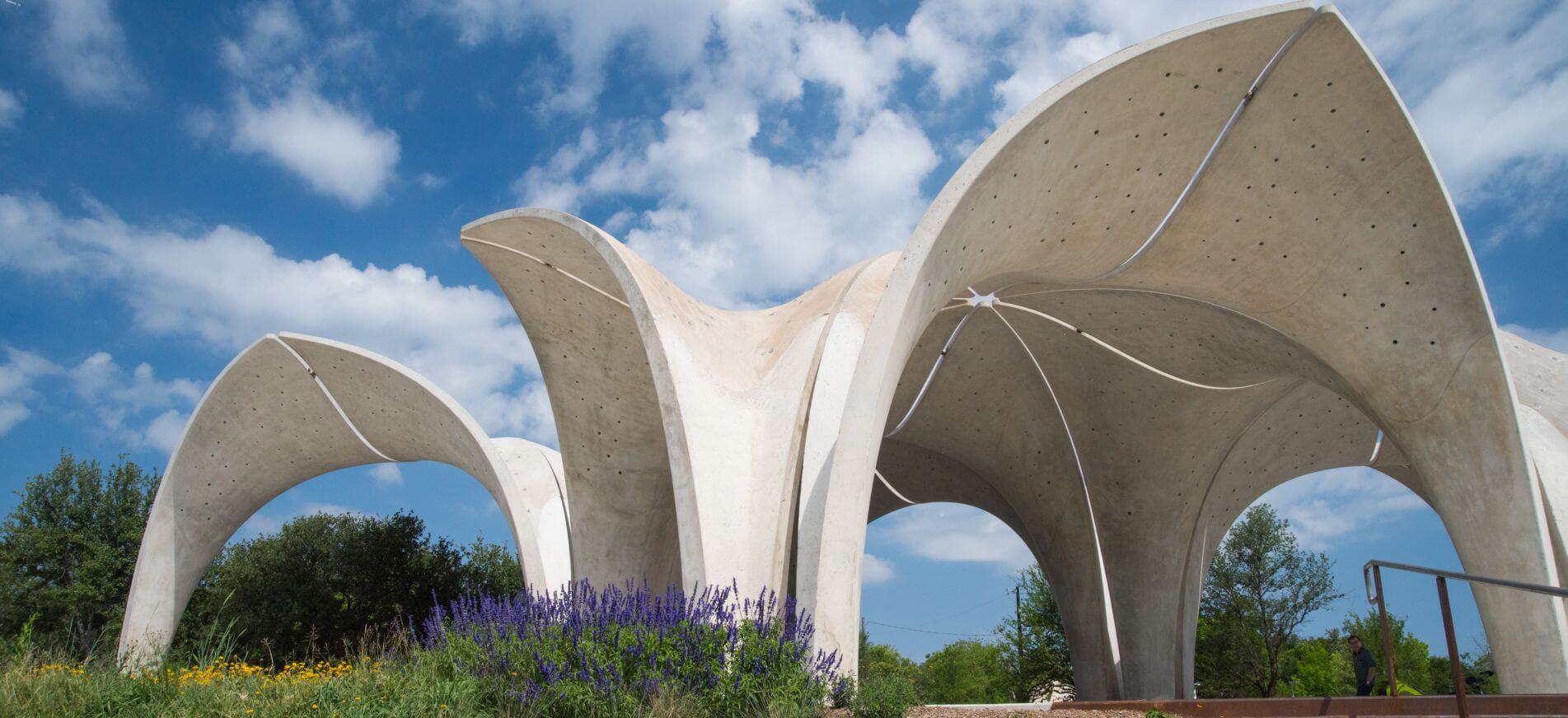
One of San Antonio's newest public parks, Confluence Park, opened in early 2018 with a flood of praise and news coverage spanning across the globe. This praise also extended into a prestigious design award. In January 2019, Confluence Park won an A.I.A. (American Institute of Architects) 2019 Institute Honor Award for Architecture. Only nine projects were selected in the world for the honor. Among the winners, were projects located in Tacoma, Toronto, Memphis, Charlottesville, Hoffman Estates, New Orleans, and Denmark. Included in this list of award recipients was the Smithsonian National Museum of African American History and Culture in Washington designed by Adjaye Associates (who were also the architects for San Antonio's Ruby CIty). The park truly is a design masterpiece and an educational gem for San Antonio!
San Antonio River Foundation and San Antonio River Authority
The entity that we can thank for the existence of the park is the San Antonio River Foundation. Some tend to get the San Antonio River Foundation and the San Antonio River Authority confused thinking that they are one-in-the-same. Simply put, the River Authority is the government body that manages and maintains the San Antonio River watershed, provides maintenance to facilities, forms/implements educational programs, etc. The Foundation raises funds for projects along the river and helps to promote amenities along the San Antonio River watershed.
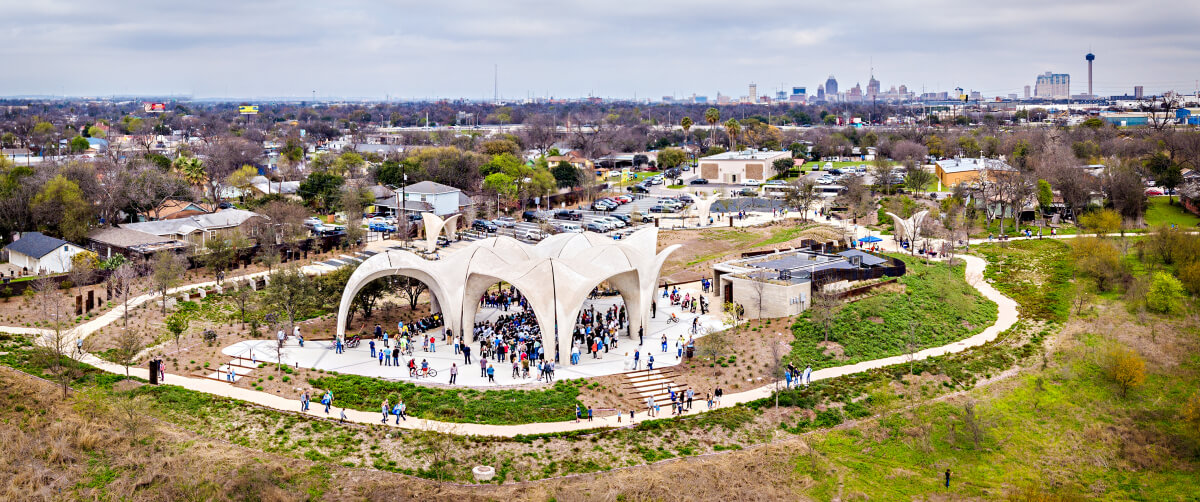
The Grounds
Located on the Southside of town off of West Mitchell Street, this 13.7 million dollar project sits on a lot that is 3.2 acres and was previously a CPS storage yard. It is here, at the property of Confluence Park, that the San Antonio River and San Pedro Creek converge. In 2013, the CPS storage yard that is now Confluence Park became available for development. Ten years prior, the San Antonio River Foundation received word that the jurisdiction of this site would one day change hands and become available for development. They began planning and documenting to prepare for a proposal process that would launch the site in the direction of something that San Antonio had never seen before. In 2012, the RFP was released by the San Antonio River Foundation as an "idea competition" to see what kind of spectacular things could be done to the site in the name of education, sustainability awareness, and integrated art. Ball-Nogues Studio (former team members of the famous American Architect Frank Gehry) out of Los Angeles, California rose to the occasion and opened their minds to the possibilities. The Ball-Nogues team, along with the local landscape architecture firm, Rialto Studio, developed a master plan for the park that celebrated water, exhibited four ecosystems of the South Texas region, and created an incredible place to gather. After this team established the vision and goals for the project, the San Antonio River Foundation then chose to look for a local team to establish the final design and bring something spectacular to fruition. Those chosen were local landscape architects Rialto Studio, local architects Lake | Flato, and an innovative design firm out of Oakland, California called Matsys who would later be primarily responsible for the design of the pavilion Petals. The Executive Director of the San Antonio River Foundation, Robert Amerman, mentioned to MiSA that the process was a seamless collaboration where each decision was made for the good of the project and it was a beautiful thing to behold.
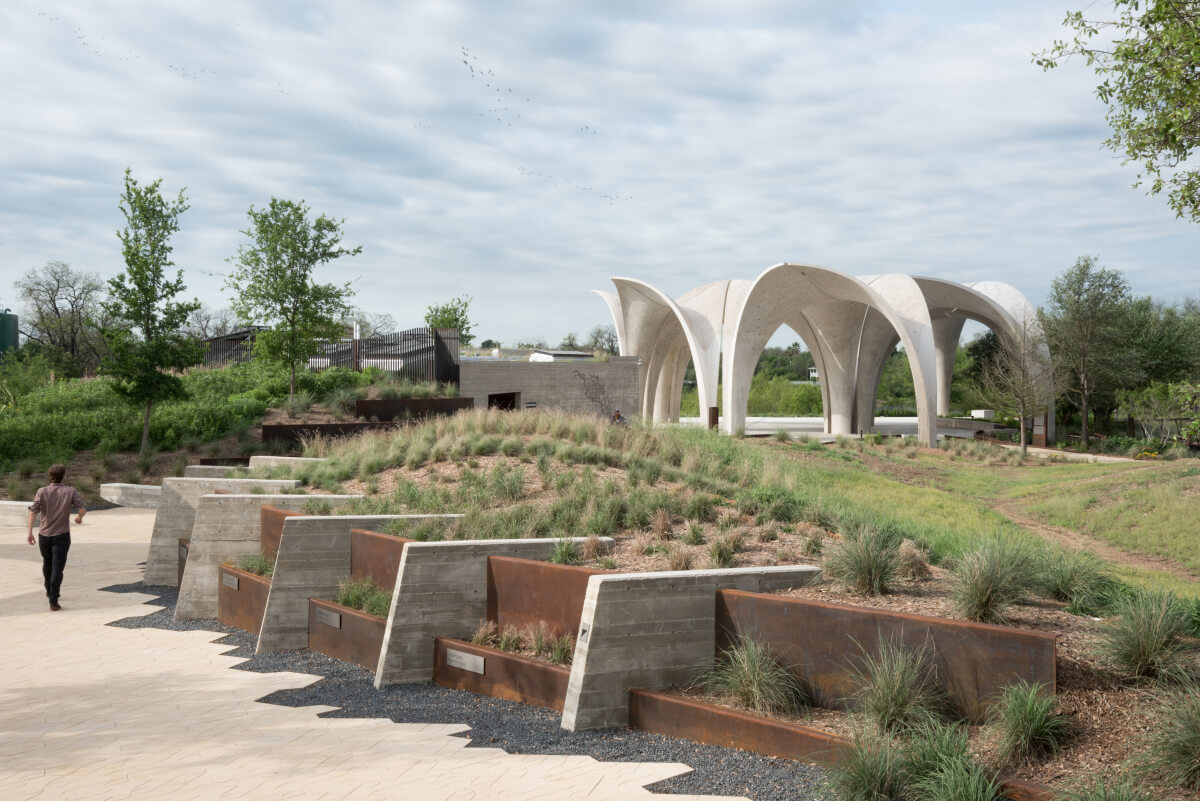
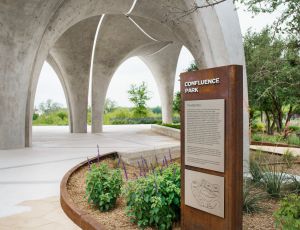
From the moment that you arrive at Confluence Park, your experience has been meticulously and thoughtfully designed. Local award-winning landscape architects, Rialto Studio, created a wonderful layout and educational experience. If you are arriving by car and parking on site you will be driving in on a permeable pavement (a combination of alternating gravel and concrete pavers). This means that they chose a material that will allow rainwater to absorb into the ground instead of hard pavement which would have redirected flood water into the streets, etc.
If you are arriving by bus with a school, there are bus lanes at the front of the park off of West Mitchell. As the students off-load and gather, the design of the grounds entrance was specifically laid out to funnel groups of students and take them on an organized journey with a tight entry point then fanning out into an expanse of various South Texas ecotypes and a trail connecting with Mission Reach. The first grouping of plant life that you encounter to the right are ones that represent the TransPecos/Chihuahuan Desert with plants that survive a more arid environment. This is the direction that environmentalists believe our local climate is heading. Displayed to your left will be a San Antonio River Improvements Project Ecosystem Restoration.
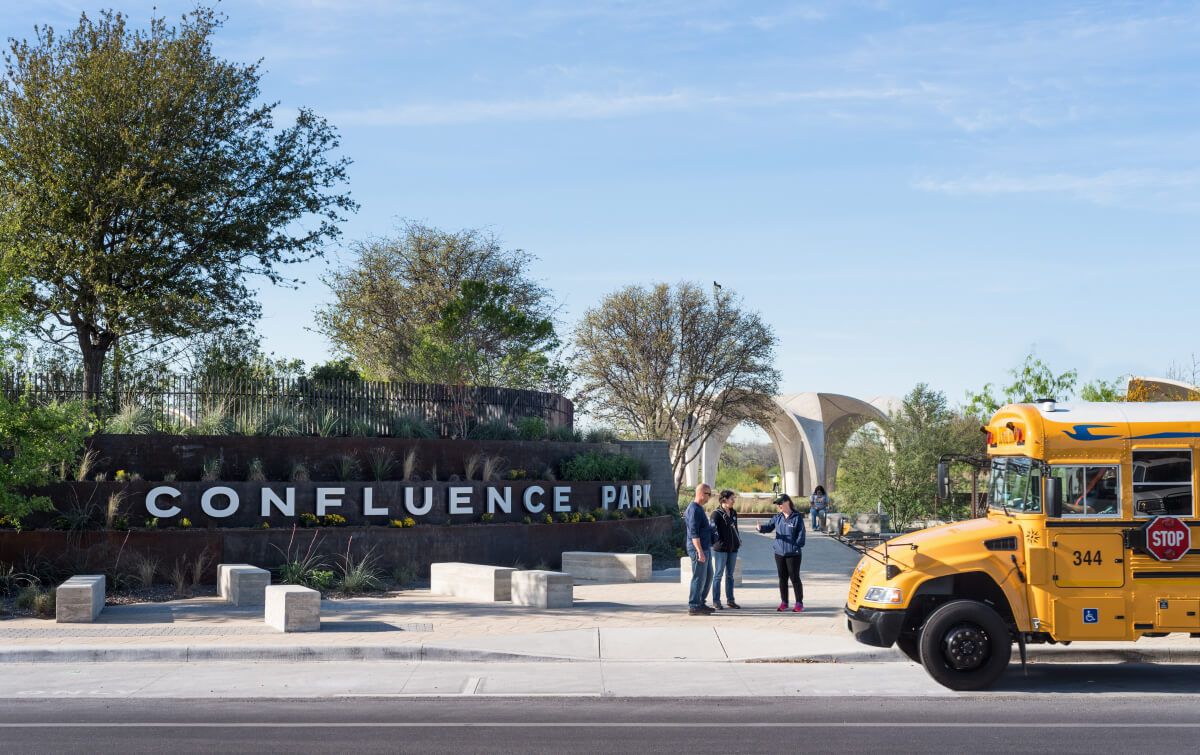
On your way to the pavilion, you will encounter the Grasslands — a berm with integrated planting structures holding various native grasses — that are labeled and at children's eye-level to promote interaction. Be sure not to miss other features in the landscape, such as the Texas Oak Conservatory, Texas Live Oak Savannah, and the area where the giant rainwater cistern is buried beneath the landbridge.
The Petals
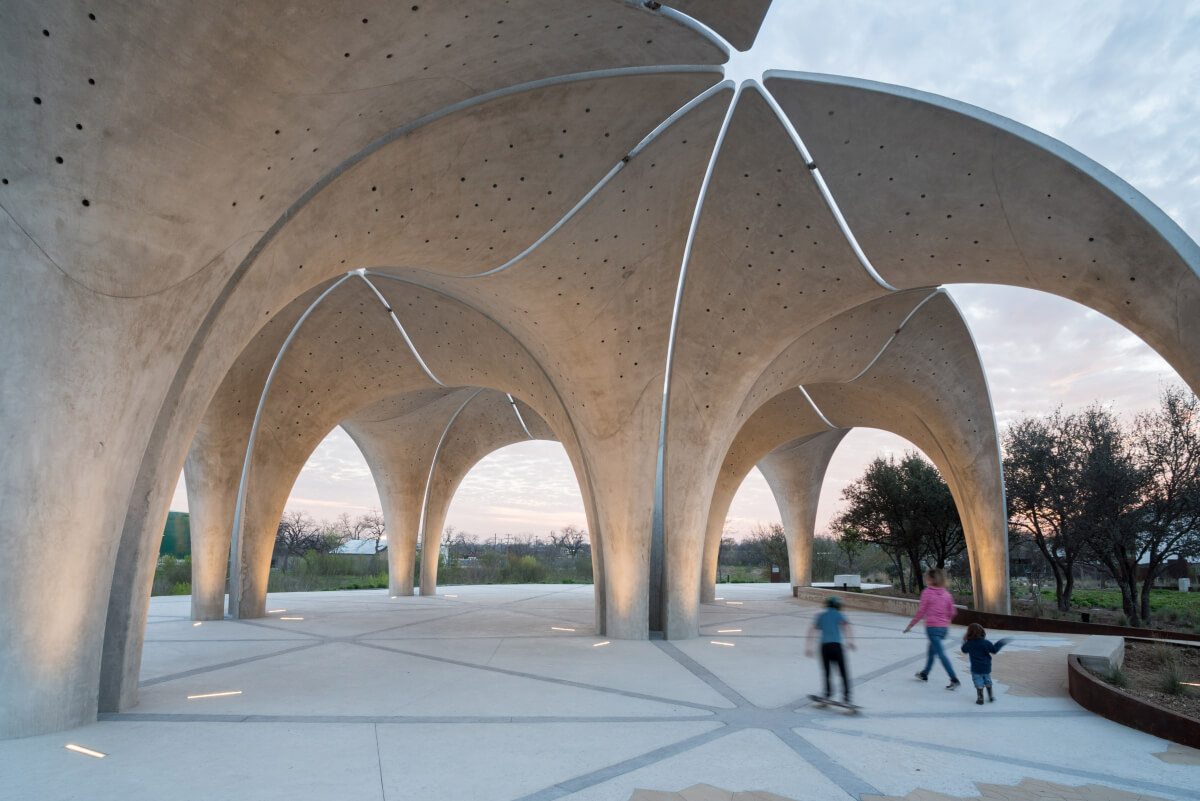
The San Antonio River Foundation asked the design teams to partner with an artist to influence the park's design. Matsys was selected by Lake|Flato to lead the charge in the design of the pavilion. They are a unique design studio exploring the emergent and integral relationships between, form, growth, and behavior in material systems. Andrew Kudless, the lead designer at Matsys, held visioning sessions with the design team which resulted in the Petal designs that you see today. As the pavilion was being developed, they utilized parametric modeling techniques that gave way to a biophilic design inspired by how some plants are shaped to funnel water from their leaves or petals down to the plant’s roots. The rainwater collected from the pavilion, the parking lot, and the remainder of the site is directed to a rainwater collection system (holding up to 130,000 gallons), which includes a filtration and dispersal system (used for the park's irrigation needs).
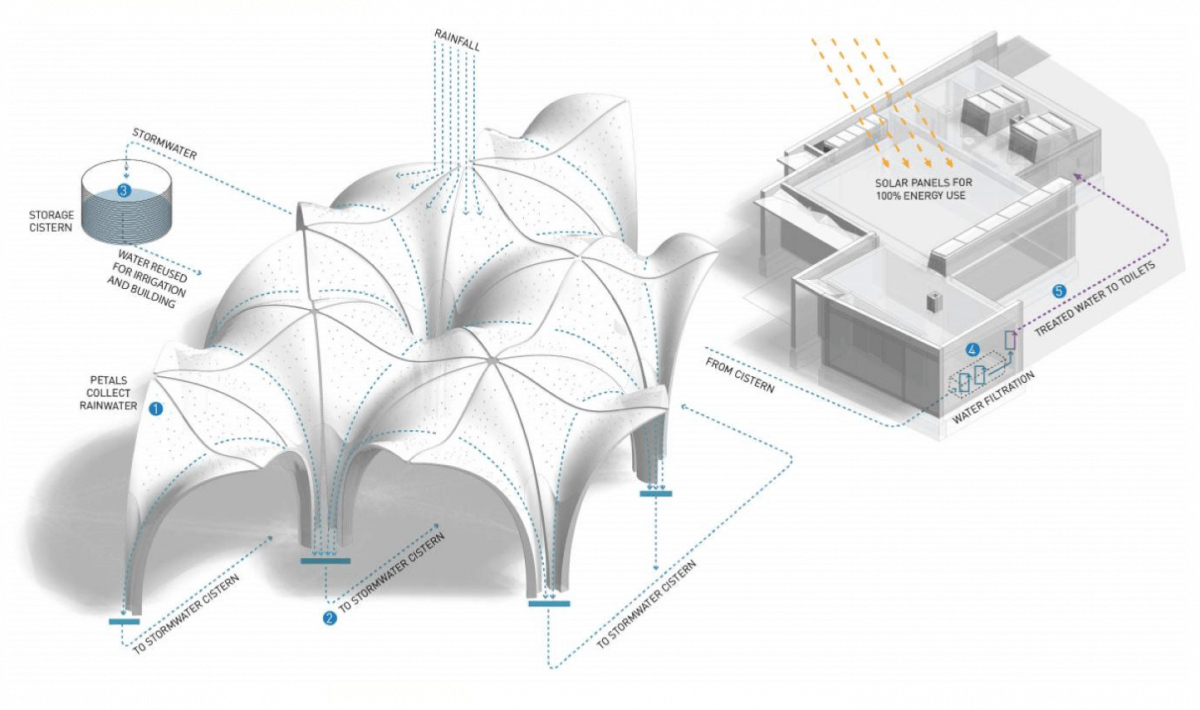
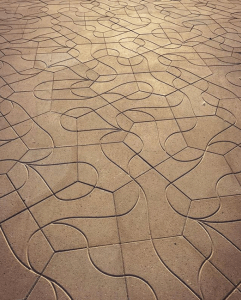
Once the design team made the decision to move forward with the Petal design concept, there were few who could actually execute the fabrication of such a design. The company with the skillset and the facility to make it happen was a California-based company called Kreysler & Associates. The molds for the Petals were fabricated in their facility that was formerly used to manufacture high-performance boats. As stated on their website, "...the company was founded to bring proven marine materials and techniques to the construction industry, but what started out as a modest venture has become an internationally recognized enterprise known for its innovation, creativity, and craftsmanship." It was here that the molds for the Petals were fabricated. Another interesting fact about Kreysler & Associates is one of their first clients was Lucas Films, producing the Death Star models for the successful movie enterprise, Star Wars.
The Petal molds were then shipped to San Antonio, and the concrete was then poured on site. The cluster of 22 panels forming BHP Pavilion are each 26 feet tall and there are only 3 different shapes making up the sum total of its structure. There are another six panels distributed throughout the park that are 17 feet tall each and are paired to form three smaller satellite pavilions (Guenther Pavilion, Resendez Pavilion, and Tate Pavilion).
Matsys designed a custom paver around the pavilions which redirects rainwater down the channels within the pattern and back to the rainwater catchment system as well. As stated on the Matsys Instagram page, "We created 4 custom concrete pavers for Confluence Park. Each paver is an irregular pentagon and there are 4 different inset patterns. When tiled together, the pattern is aperiodic and references the branching tributaries and deltas of waterways."
The Building: Estela Avery Education Center
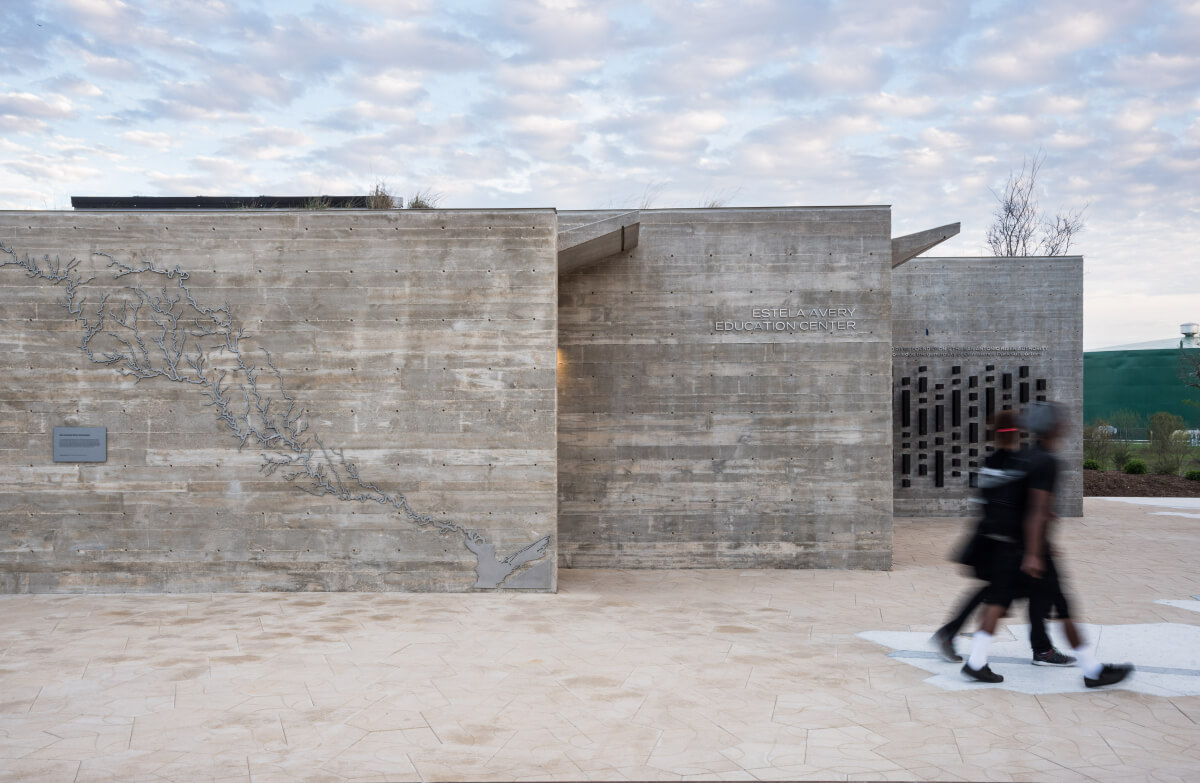
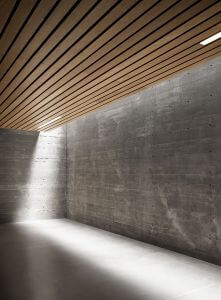
The Estela Avery Education Center is used as a multi-purpose facility for classroom space and events while opening up to the BHP Pavilion and inviting a direct connection with the outdoors. This unique building features a green roof (plants literally growing on the roof) and a photovoltaic array (a.k.a. solar panels) which aims to offset 100% of the energy used for the site on a yearly basis. On a good day, the project actually gives energy back to our city’s grid.
When Lake | Flato submitted the drawings to the city for approval there was one detail, in particular, that they knew could be flagged. There was no insulation in the southeast and northeast walls, which was not compliant with the current energy code. Rarely has a building with this special construction method been built in San Antonio, but the southeast and northeast walls were actually insulated from the exterior with earth. That’s right, the landscape was built up around it and essentially buries the walls creating an all-natural insulation (but the energy code does not quantify the value of earthen insulation, which is also called thermal mass). As a result, this requires no insulation to be present inside the wall making the building look as though it emerges from the earth, becoming a fluid part of the landscape. This helps to explain the design innovation and sustainability expertise that local Lake | Flato brings to the table with their projects. It’s no surprise that they have been recognized nationally for their sustainability practices.
For additional information on the architecture of Confluence Park, don't miss the article in Texas Architect magazine written by local Brantley Hightower, A.I.A.
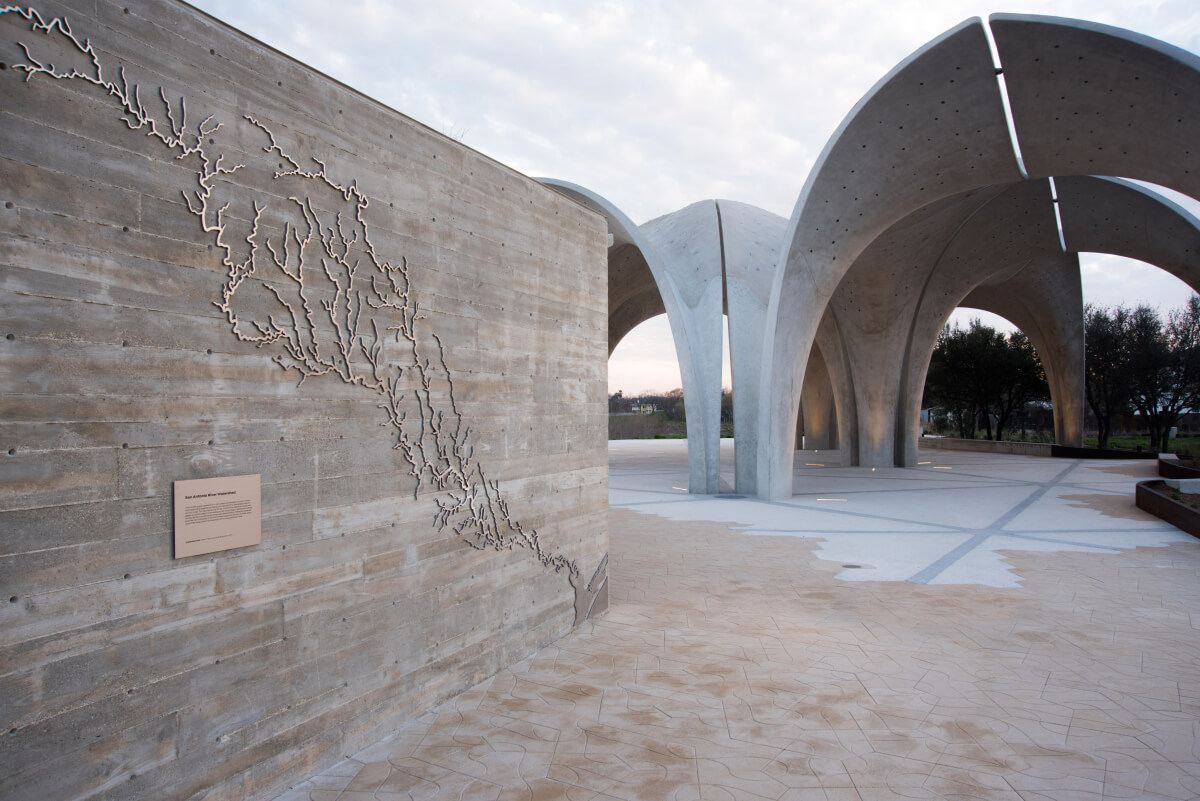
The project manager representing the San Antonio River Foundation, Stuart Allen, had the primary role of ensuring that the project stayed on track in terms of the River Foundation's overall vision. His tasks included managing the budget, making presentations to potential donors and civic officials, talking to the press, to making sure the project held true to their aesthetic vision. He worked on the project for 8 years which included working directly with the architects and landscape architects over the course of the entire design process. Not only does Allen have excellent project management skills, but he also owns/operates a highly respected art collaborative called Bridge Projects. He and his business partner, Cade Bradshaw, involve the community in collaborative art projects specializing in sculptural installations and kite-making projects for groups of all sizes, with children and adults, on location at private homes, businesses, community festivals and camps. The Watershed Wall was another collaboration between Allen and Bradshaw and is a beautiful functional piece which helps to orient you along the San Antonio River Watershed. The material of choice was stainless steel, for its long-lasting and good light-reflecting qualities. Any other metal would have potentially left behind rust trails on the concrete wall. The Watershed Wall represents the Medina River, Cibolo Creek, the San Antonio River and the various tributaries of the three, stretching all the way to the Gulf of Mexico. A simple stainless steel dot is there to orient you along the map where Confluence Park falls geographically.
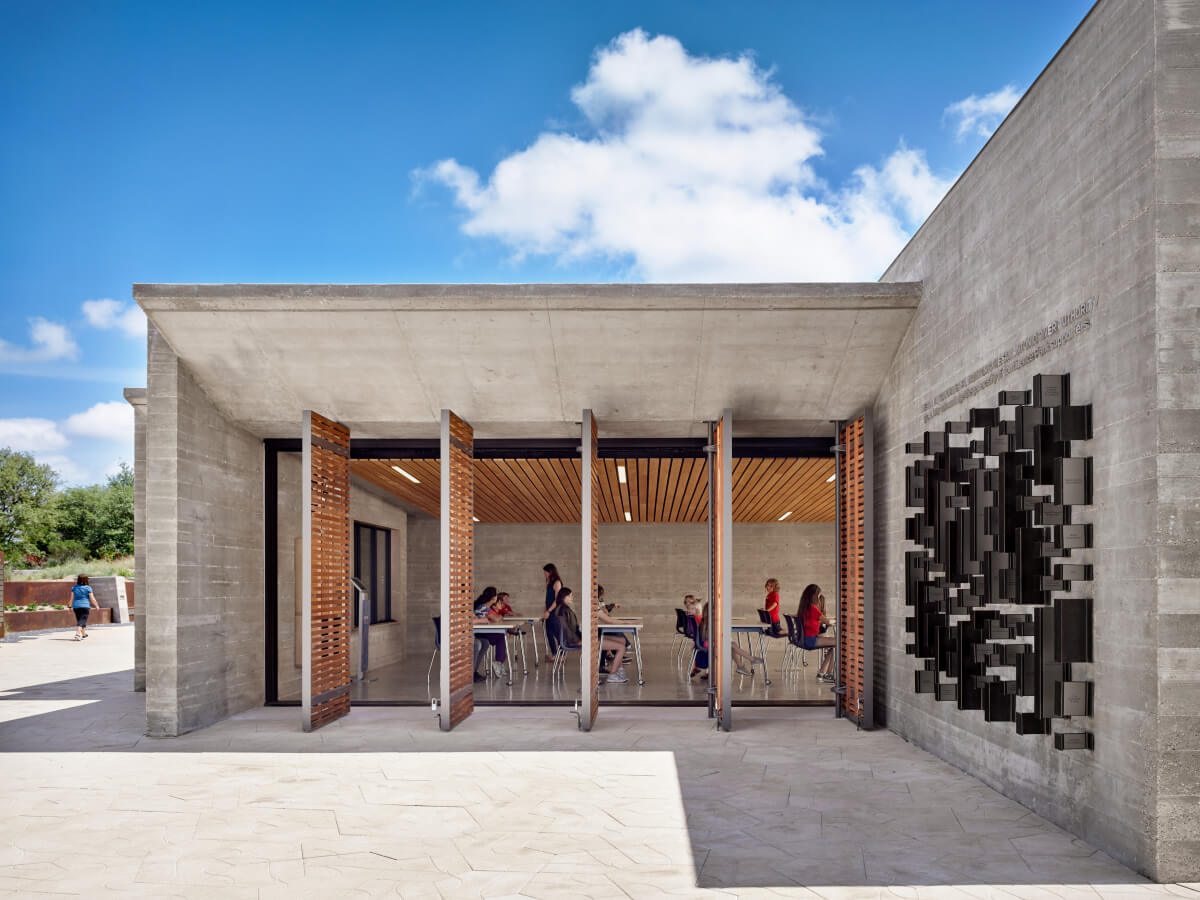
A donor wall can be an excellent opportunity to add a design feature to a project. Some stellar examples of donor walls can be found around town, such as at the Witte Museum and Doseum. The donor wall on the Estela Avery Education Center is no exception. Made of narrow powder-coated steel i-beams and oriented vertically, this donor wall beautifully displays the list of private financial contributors to Confluence Park. The design and production oversight was executed by the local talented design firm, Hilmy.
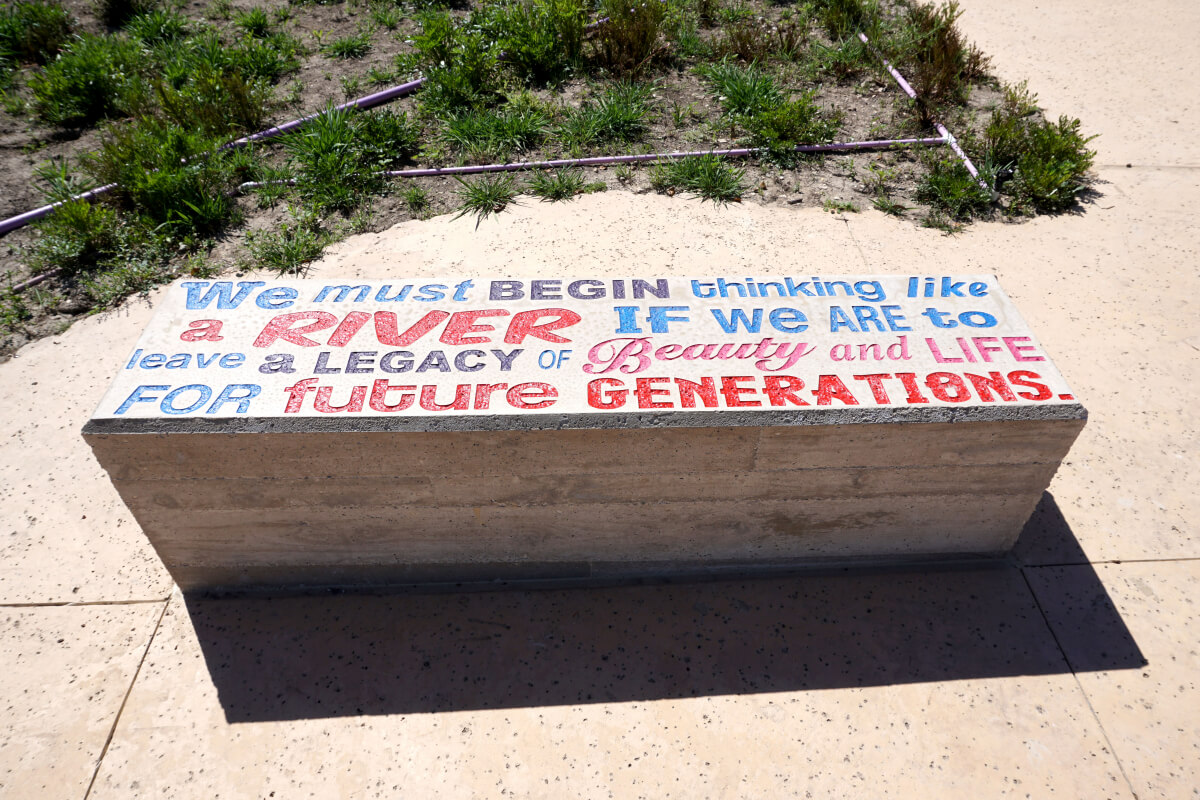
Good Neighbors
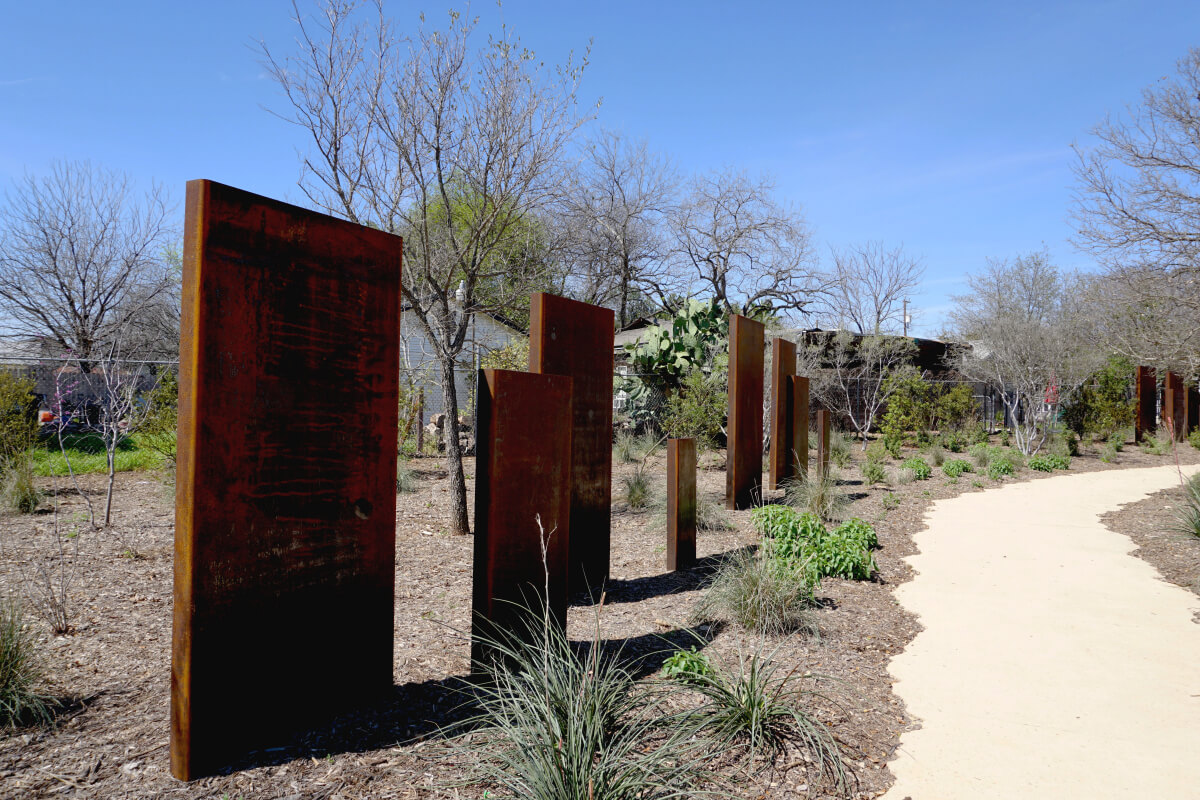
When a new project like this goes up in the middle of an established neighborhood, one always wonders how things went with the neighbors. The San Antonio River Foundation had several meetings with neighborhood representatives since the park would directly impact their surroundings. To be a buffer to the noise coming from the park, a series of metal panels or "monoliths" were placed along the fence line to reflect sound back into the park and away from the neighborhood.
When it came to the fence line, neighbors imagined that the park might invite some safety concerns to their backyards so they asked for the fence to have no access to the neighborhood. As the park was under construction, and as they began to witness what was unfolding, the neighborhood representatives came back to the San Antonio River Foundation with a request to add pedestrian gates at Tipton Avenue and Odis so neighbors could access it with ease.
Educational Opportunities
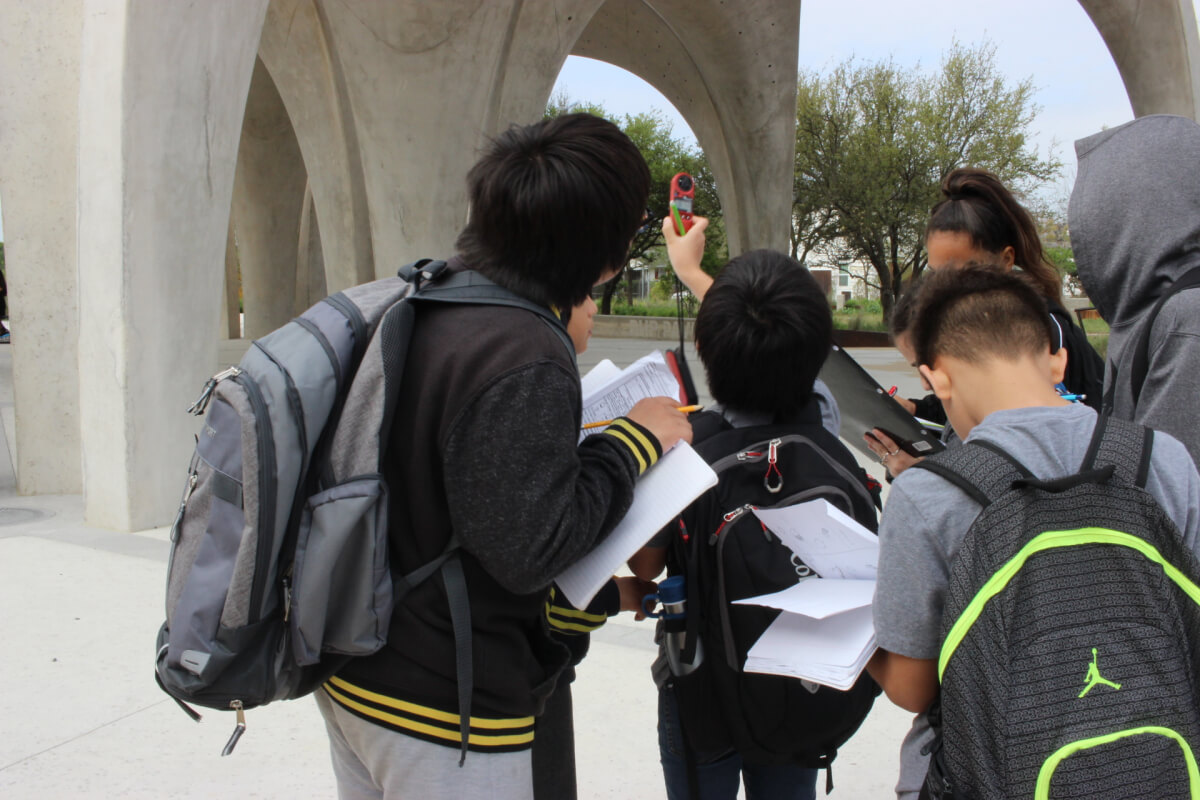
Those with the San Antonio River Foundation like to view the grounds as an example for STEAM education in action. What does STEAM stand for? You may be familiar with school programs mentioning that they are STEM (Science Technology Engineering and Mathematics), but many feel we do ourselves a disservice by removing the Arts from the picture. There is a growing movement to add an "A", therefore creating the STEAM abbreviation. When you add Arts to the equation; Science, Technology, Engineering, and Mathematics are enriched, teaching students the application of form and function thereby creating something that is visually stimulating and representative of the culture.
A field trip to Confluence Park to experience their many programs is worth any school's time and effort, but some school districts may find that they are unable to provide this kind of educational experience due to funding hurdles. The James and Estela Avery Foundation thankfully contributes grant funds to remove such barriers-to-entry for schools that may have previously found themselves in this situation. To request more information on a field trip or tour of Confluence Park visit the San Antonio River Foundation website.
Follow the Instagram page called Nature of Art Camp at Confluence (or @confluencepark_natureofart). It is a joint partnership between Southwest School of Art and the San Antonio River Foundation to bring awareness of our environment to children while also partaking in wonderful art projects!
Help Keep Confluence Park Beautiful
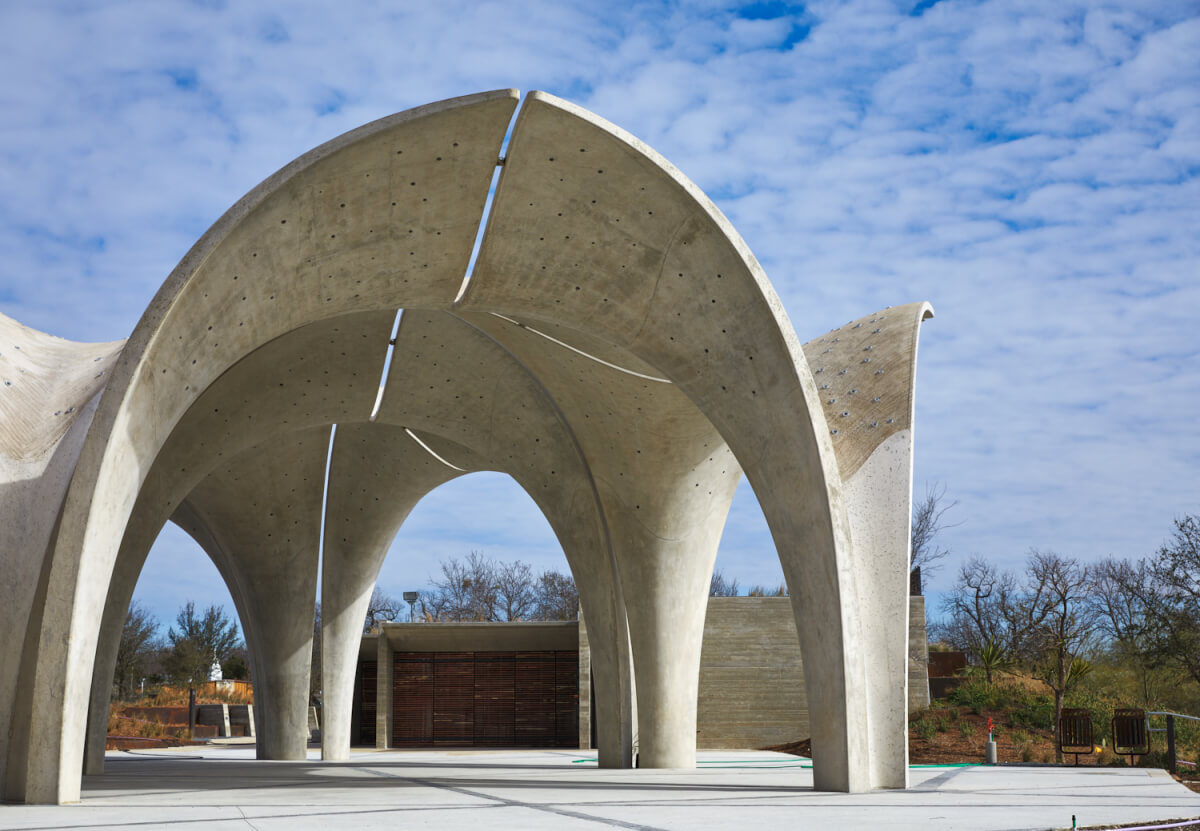
Confluence Park was made possible through fundraising by the San Antonio River Foundation. The City of San Antonio and Bexar County contributed 36% of the project's construction costs and the remainder was privately funded by generous donors. As a result, Confluence Park reflects the vision of these generous donors and is a public amenity for all to enjoy. The San Antonio River Foundation still needs donations from people like you to help keep up and maintain the grounds of Confluence Park. Consider making a donation today, during the holidays, during the city's annual Big Give, or set up a separate annual donation to keep the park the gem that it is to San Antonio!
Team Work
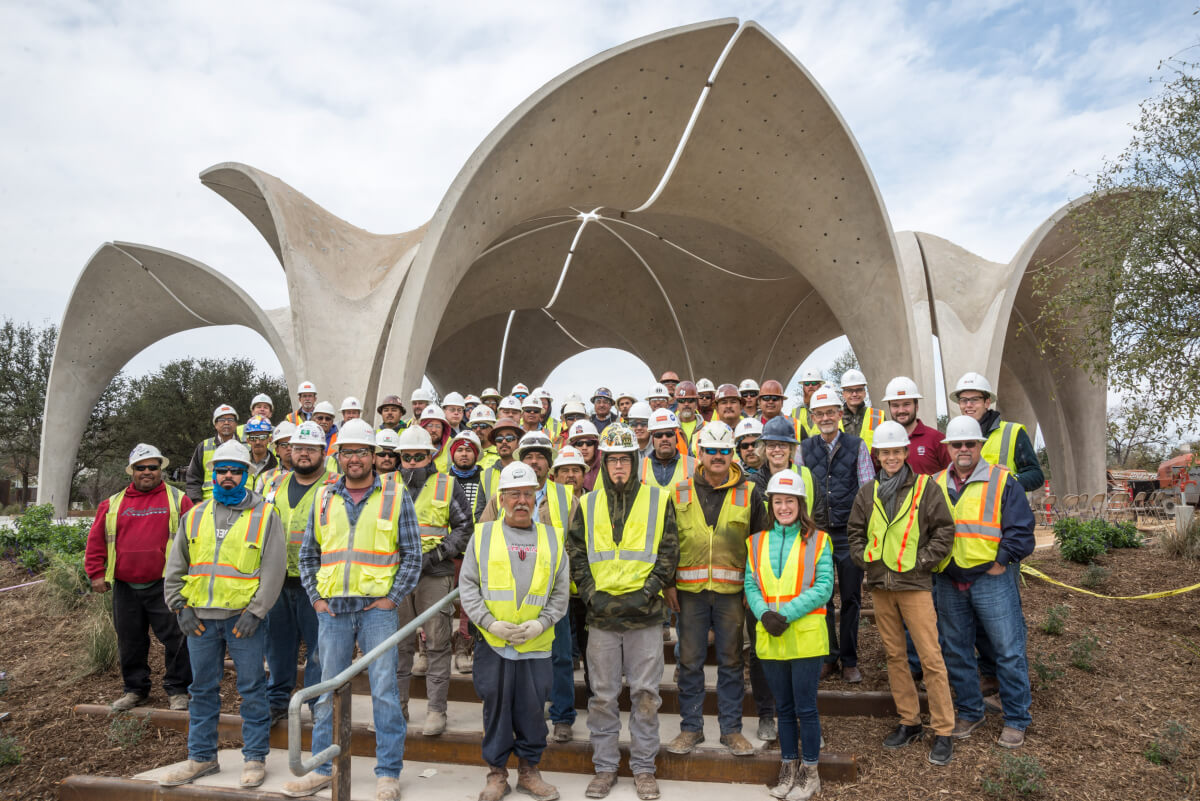
You can stay up-to-date with the teams that made Confluence Park possible at the following links:
Client- San Antonio River Foundation
Landscape Architect and Site Signage Design- Rialto Studio. Team members: James Gray, Bobby Eichholz
Architect- Lake | Flato. Team members: Bob Harris, Tenna Florian, Sunnie Diaz, Jordan Tsai
Pavilion Designer/Parametric Modeling- Matsys Design. Team member: Andrew Kudless
Structural Engineer- Architectural Engineers Collaborative (AEC). Team members: Chuck Naeve, Tyler McElroy
Mechanical Engineer- CNG Engineering
Petal Formwork- Kreysler and Associates
Contractor- SpawGlass
Lighting Design- Mazzett
Donor Wall Design and Site Signage Fabrication- Hilmy
Client Project Manager- Stuart Allen
Conceptual Master Plan- Ball-Nogues Studio and Rialto Studio
Special thanks to Robert Amerman, Stuart Allen, Bob Harris, Matt Wallace, Vicki Yuan, Tenna Florian, Sunnie Diaz, Bobby Eichholz