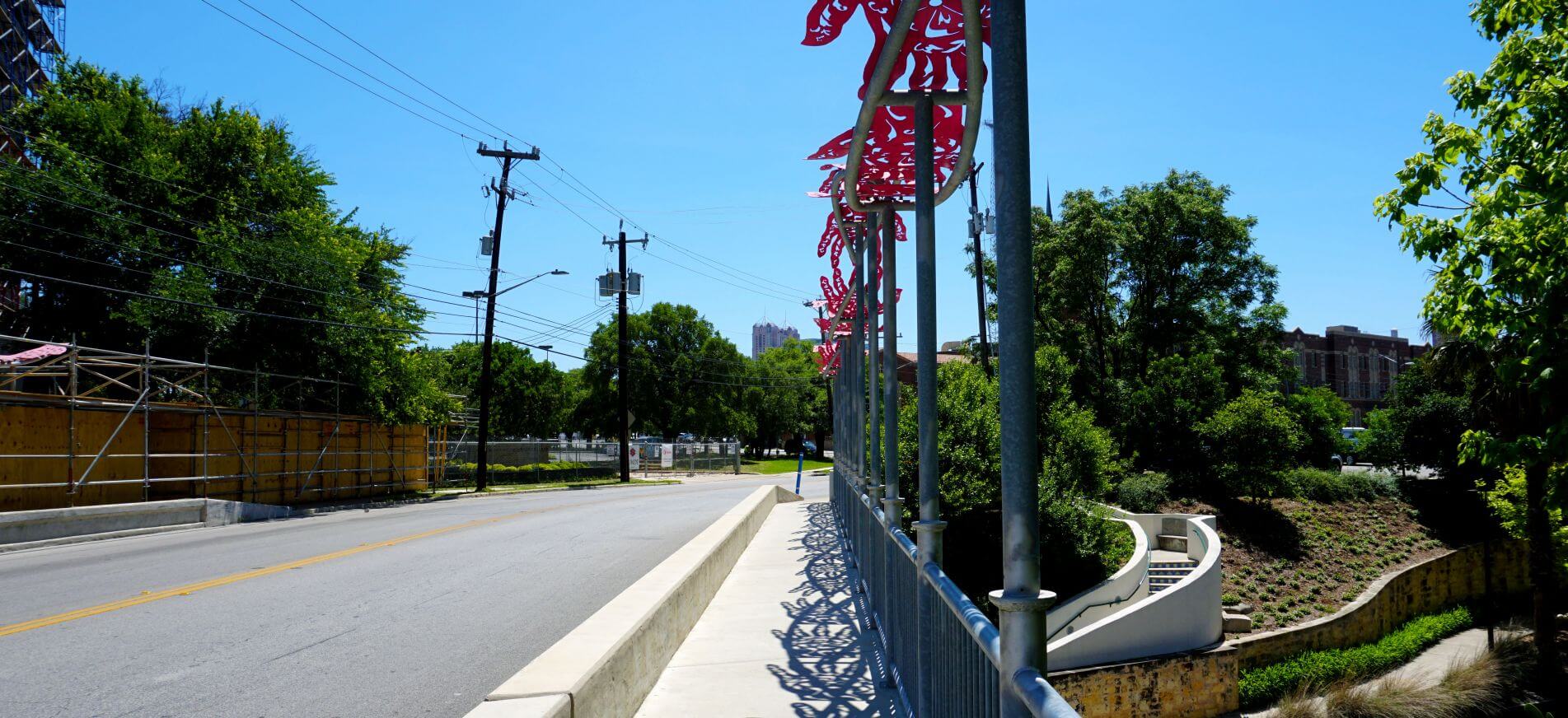
McCullough Avenue is a major thoroughfare into downtown San Antonio. As it intersects downtown, various entities that serve the surrounding community are found here such as healthcare, faith-based, nonprofits, and businesses. It has recently been dubbed "The Avenue of Light" because the former San Antonio Light Newspaper building is now being revitalized, various historical churches that have been a philosophical light to the community have addresses on McCullough, and CPS Energy is moving into the former AT&T building further carrying this theme of light along the avenue as they are a major provider of light/power to the city.
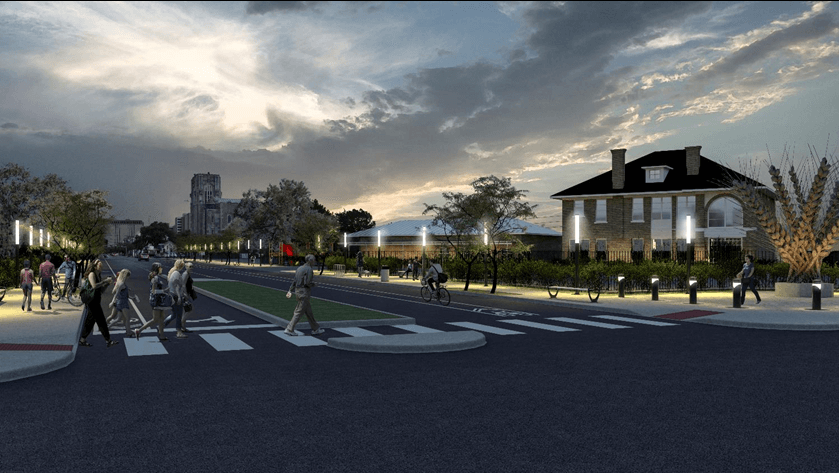
In a recent joint community event organized by the local chapter of the American Institute of Architects and the McCullough Consortium; key stakeholders on McCullough Avenue gathered for a group design discussion about what the future of McCullough Avenue could entail. According to the event agenda the goals for this event were to “identify opportunities and challenges along McCullough Avenue, hear from a diverse spectrum of people, to mix groups and spark conversation, and to create a vision that informs action”. The primary questions at hand were, “How should the character of McCullough Avenue change as redevelopment affects the area and how can the planning of the City and property owners be inclusive and forward-thinking?”
Everyone was dispersed among rotating round table discussions based upon a color-coded name tag system. Each table consisted of a different topic such as the West areas of McCullough, East areas of McCullough, Vision for the future of McCullough, and how McCullough is used as a major artery into downtown both now and in the future. Participants ranged anywhere from CEO’s of corporations, church leaders, neighbors, developers, architects, leaders in construction, real estate professionals, transit authorities, and concerned citizens.
Current Facts About McCullough Avenue
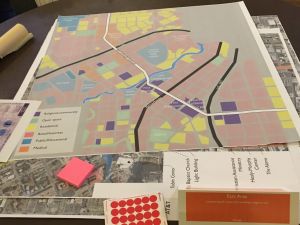
The section of McCullough under discussion starts with Metropolitan Methodist Hospital, goes through downtown, over the San Antonio River, and ends in the Dignowity Hill neighborhood. The residential demographic for this area consists of singles, elderly, both high and low income, but few if any families with children live in the vicinity. There is also a homeless population that exists here and discussions included how they could improve their overall quality of life. The San Antonio River intersects the avenue adding to the interest for beautification and improvements.
Visualizing the Future of McCullough Avenue
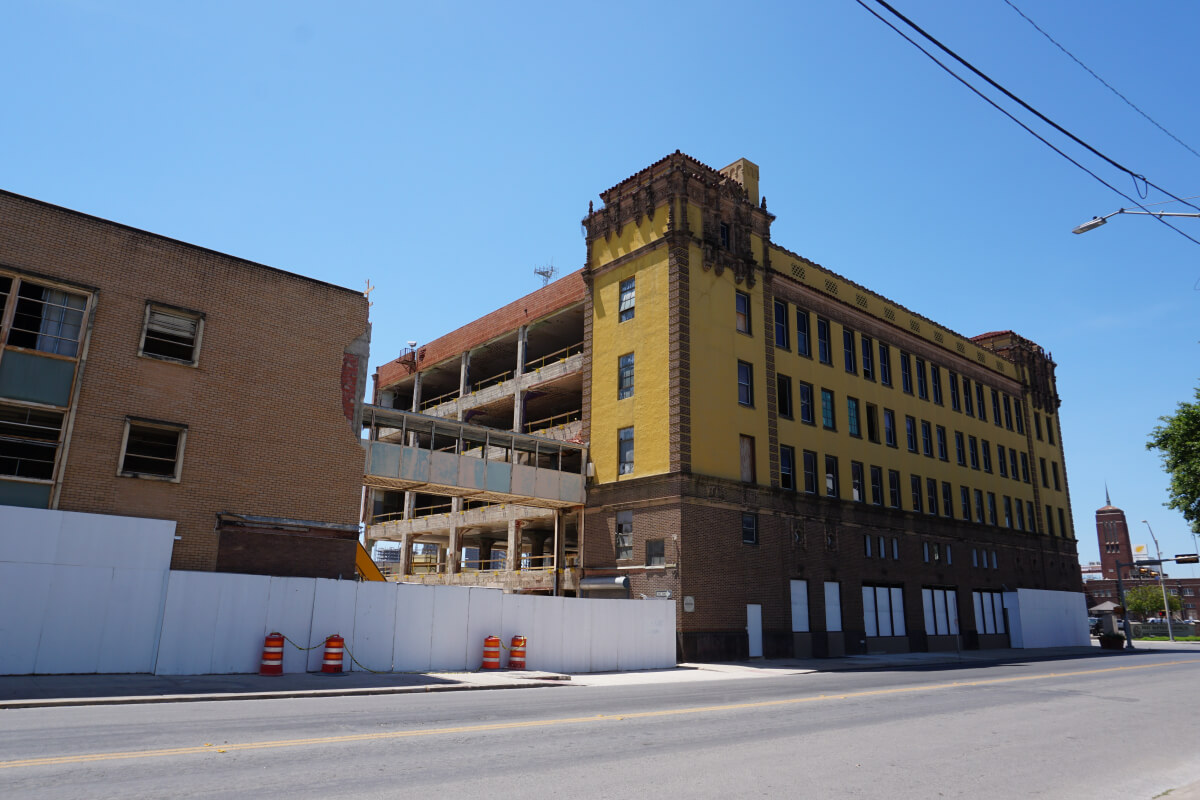
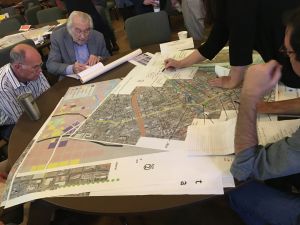
One major discussion among the tables was the current issue of traffic along McCullough. Participants envisioned that it could become a one-way street similar to other areas downtown. This could then make the adjacent Brooklyn Avenue into a one-way but going in the opposite direction. Some areas along McCullough are confusing as they are striped for only two lanes but becoming four lanes by users during rush hour traffic. An idea proposed to improve the pedestrian experience along McCullough was to make it more of a linear park with protected green space between traffic and pedestrian activity while also taking away street parking and adding bike lanes. Opportunities for artwork and murals were also discussed as there are many blank walls that exist along McCullough.
A User-friendly McCullough Avenue

One of the usability planning concepts for the future being implemented by CPS Energy will be built within their newly constructed parking garage. Once in place, all floors of the parking structure will be used to serve the employees of CPS. As the city’s population density increases over the next few decades it is projected that parking lots downtown will be taken up and made into more buildings thus making mass transit (or some mentioned automated vehicles) the only option for downtown dwellers. With this in mind, the downtown CPS parking garage design is constructed such that the first floor could be transformed into retail as the need for downtown parking decreases. Participants discussed how the open lots along McCullough have the potential to become parks to serve the growing worker population in the area and the development of a streetscape standard for McCullough could be put into effect to keep the linear park idea consistent.
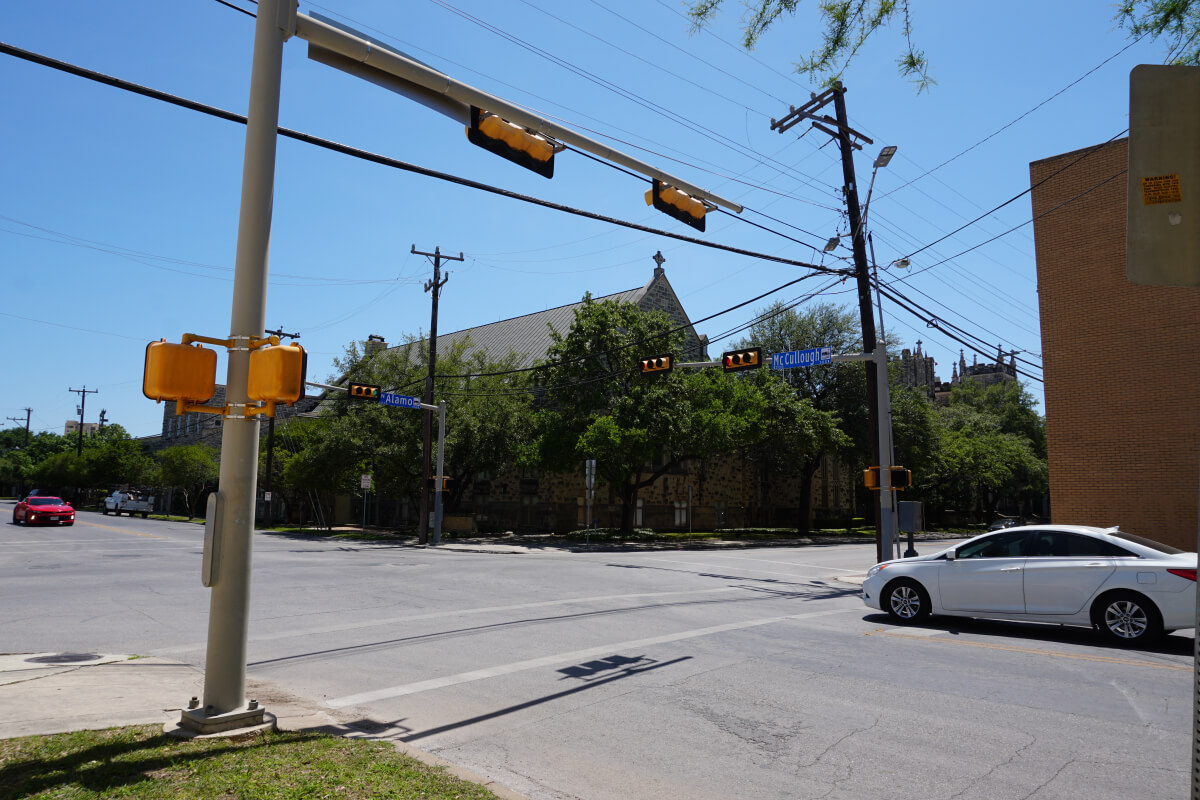
Hats off to the local AIA Chapter and the McCullough Consortium for pulling this event together to let the community be heard! The AIA will be releasing a more detailed report of these design charrette results later in June 2018. We plan to push the report out via our social media once it is released.
